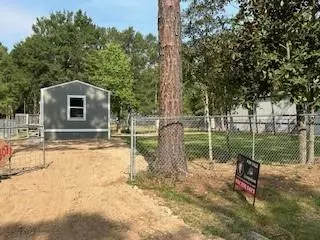33071 Glenda DR Magnolia, TX 77354
UPDATED:
01/29/2025 01:42 PM
Key Details
Property Type Single Family Home
Listing Status Active
Purchase Type For Sale
Square Footage 902 sqft
Price per Sqft $221
Subdivision Royal Oaks On 1488 01
MLS Listing ID 33722007
Style Contemporary/Modern
Bedrooms 3
Full Baths 2
Year Built 2023
Annual Tax Amount $221
Tax Year 2023
Lot Size 0.301 Acres
Acres 0.3013
Property Description
Private Master Bedroom Suite, Large Utility Area, Large Kitchen Dining Area, Large Living Room.
LOW TAX AREA, NO HOA, NO MUD - Affordable living, Private Lot.
All Dimensions are approximate, buyer to verify.
Location
State TX
County Montgomery
Area Magnolia/1488 East
Rooms
Bedroom Description All Bedrooms Down,Primary Bed - 1st Floor
Other Rooms 1 Living Area, Kitchen/Dining Combo
Kitchen Breakfast Bar
Interior
Heating Central Electric
Cooling Central Electric
Exterior
Roof Type Composition
Private Pool No
Building
Lot Description Cleared, Wooded
Dwelling Type Manufactured
Story 1
Foundation Block & Beam
Lot Size Range 1/4 Up to 1/2 Acre
Sewer Septic Tank
Water Well
Structure Type Vinyl,Wood
New Construction No
Schools
Elementary Schools Magnolia Parkway Elementary School
Middle Schools Bear Branch Junior High School
High Schools Magnolia High School
School District 36 - Magnolia
Others
Senior Community No
Restrictions No Restrictions
Tax ID 8480-00-05800
Ownership Full Ownership
Acceptable Financing Cash Sale, Conventional, FHA, VA
Tax Rate 1.5787
Disclosures Sellers Disclosure
Listing Terms Cash Sale, Conventional, FHA, VA
Financing Cash Sale,Conventional,FHA,VA
Special Listing Condition Sellers Disclosure




