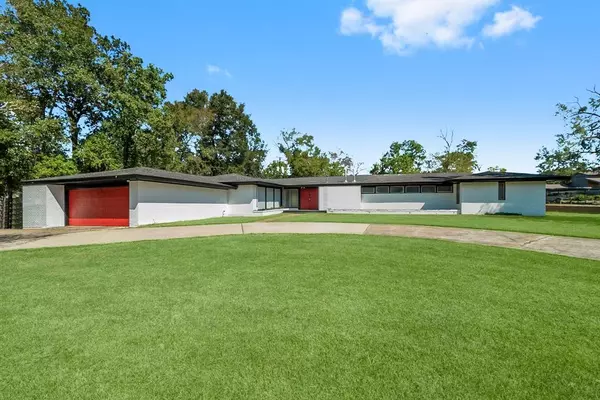1610 Shady Oaks DR Conroe, TX 77301
UPDATED:
11/09/2024 05:12 PM
Key Details
Property Type Single Family Home
Listing Status Active
Purchase Type For Sale
Square Footage 3,222 sqft
Price per Sqft $99
Subdivision Shady Oaks
MLS Listing ID 7724783
Style Traditional
Bedrooms 3
Full Baths 3
Half Baths 1
Year Built 1960
Annual Tax Amount $6,162
Tax Year 2023
Lot Size 0.471 Acres
Acres 0.471
Property Description
Privately positioned Bedrooms are Spacious with private en suite. The Primary features luxurious 315sq ft closet with chandelier & massive shower!
Light & bright living spaces include study, formal living w/ fire place, huge utility room, kitchen & Oversized Living room that features beautiful accent cabinets & a wall of windows overlooking the Huge backyard boasting endless possibilities with room for a pool & so much more!
Conveniently located near downtown Conroe.
Great option for single family or home health care.
Location
State TX
County Montgomery
Area Conroe Northeast
Rooms
Bedroom Description All Bedrooms Down,En-Suite Bath,Primary Bed - 1st Floor,Sitting Area,Walk-In Closet
Other Rooms Breakfast Room, Entry, Family Room, Formal Dining, Formal Living, Home Office/Study, Living Area - 1st Floor, Utility Room in House
Master Bathroom Disabled Access, Full Secondary Bathroom Down, Half Bath, Primary Bath: Double Sinks, Primary Bath: Shower Only, Secondary Bath(s): Tub/Shower Combo
Kitchen Breakfast Bar
Interior
Interior Features Formal Entry/Foyer, High Ceiling
Heating Central Gas
Cooling Central Electric
Flooring Carpet, Laminate
Fireplaces Number 1
Fireplaces Type Mock Fireplace
Exterior
Garage Attached Garage, Attached/Detached Garage, Oversized Garage
Garage Spaces 2.0
Garage Description Auto Garage Door Opener, Circle Driveway
Roof Type Composition
Street Surface Curbs
Private Pool No
Building
Lot Description Cleared, Subdivision Lot
Dwelling Type Free Standing
Story 1
Foundation Slab
Lot Size Range 1/4 Up to 1/2 Acre
Sewer Public Sewer
Water Public Water
Structure Type Brick
New Construction No
Schools
Elementary Schools Houston Elementary School (Conroe)
Middle Schools Peet Junior High School
High Schools Conroe High School
School District 11 - Conroe
Others
Senior Community No
Restrictions Deed Restrictions
Tax ID 8740-00-02600
Acceptable Financing Cash Sale, Conventional, FHA, Seller May Contribute to Buyer's Closing Costs
Tax Rate 1.9163
Disclosures Sellers Disclosure
Listing Terms Cash Sale, Conventional, FHA, Seller May Contribute to Buyer's Closing Costs
Financing Cash Sale,Conventional,FHA,Seller May Contribute to Buyer's Closing Costs
Special Listing Condition Sellers Disclosure

GET MORE INFORMATION




