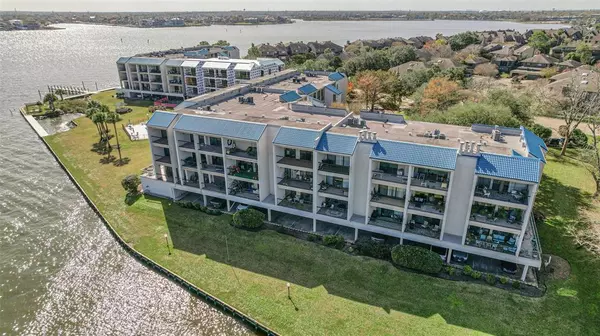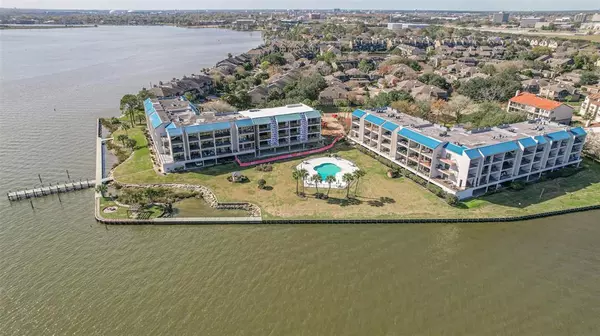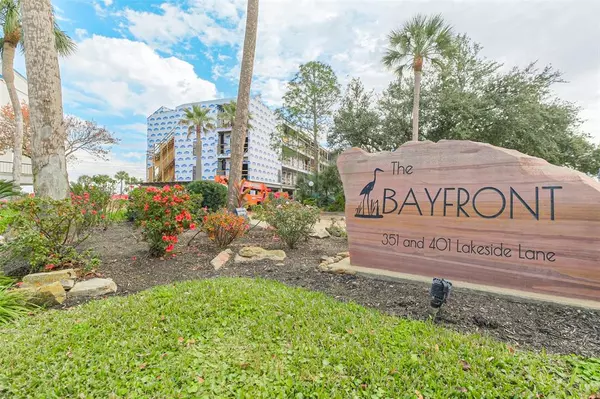351 Lakeside LN #105 A Houston, TX 77058
UPDATED:
02/01/2025 05:01 PM
Key Details
Property Type Condo, Townhouse
Sub Type Townhouse Condominium
Listing Status Pending
Purchase Type For Rent
Square Footage 1,060 sqft
Subdivision Bayfront Towers Condo
MLS Listing ID 19680032
Style Traditional
Bedrooms 1
Full Baths 2
Rental Info One Year
Year Built 1978
Available Date 2025-01-29
Lot Size 4.709 Acres
Acres 4.7094
Property Sub-Type Townhouse Condominium
Property Description
Experience resort-style living at its finest in this stunning Bayfront Tower Condo. With elegant high ceilings, crown molding, and neutral colors throughout, this home has sophistication and tranquility. Start each day with breathtaking sunrises over the serene lake from your private balcony. Dining/Optional - Home Office/Study with private full bath.
Enjoy a range of amenities including a refreshing pool, a scenic boardwalk with a private pier, outdoor storage, elevator access, and covered parking.
This prime location offers one of the best water views on Clear Lake, perfect for watching spectacular Fourth of July fireworks, the Christmas boat parade, and New Year's celebrations. Plus, a washer, dryer, and refrigerator are included for your convenience.
Come, relax, and let your cares drift away in this peaceful, lakeside retreat.
Must see to appreciate! Note: Elevator located in Center of Bldg. A
Location
State TX
County Harris
Area Clear Lake Area
Rooms
Bedroom Description Primary Bed - 1st Floor,Walk-In Closet
Other Rooms 1 Living Area, Formal Dining, Home Office/Study
Master Bathroom Full Secondary Bathroom Down, Primary Bath: Tub/Shower Combo, Secondary Bath(s): Tub/Shower Combo, Vanity Area
Den/Bedroom Plus 1
Kitchen Breakfast Bar, Kitchen open to Family Room, Pantry
Interior
Interior Features Balcony, Crown Molding, Fire/Smoke Alarm, High Ceiling, Refrigerator Included, Washer Included, Window Coverings
Heating Central Electric
Cooling Central Electric
Flooring Carpet, Tile
Appliance Dryer Included, Full Size, Stacked, Washer Included
Exterior
Exterior Feature Balcony/Terrace, Service Elevator, Storage Shed
Carport Spaces 1
Utilities Available Gas, Pool Maintenance, Water/Sewer, Yard Maintenance
Waterfront Description Lake View,Lakefront,Pier
View East
Street Surface Concrete
Private Pool No
Building
Lot Description Court Yard, Water View, Waterfront
Faces West
Story 1
Entry Level Level 1
Sewer Public Sewer
Water Public Water
New Construction No
Schools
Elementary Schools Robinson Elementary School (Clear Creek)
Middle Schools Space Center Intermediate School
High Schools Clear Creek High School
School District 9 - Clear Creek
Others
Pets Allowed Not Allowed
Senior Community No
Restrictions Deed Restrictions
Tax ID 113-412-001-0006
Energy Description Ceiling Fans
Disclosures Owner/Agent
Special Listing Condition Owner/Agent
Pets Allowed Not Allowed




