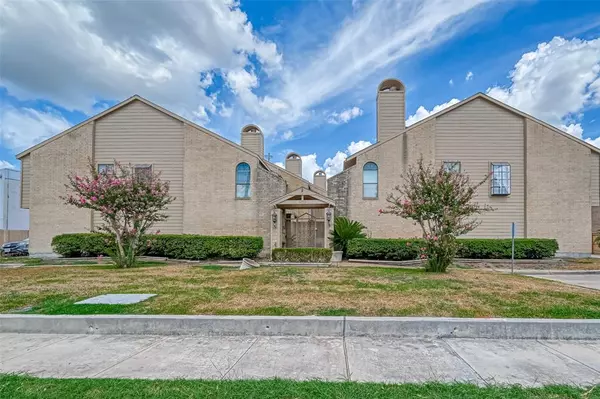6750 Sands Point DR #14 Houston, TX 77074
UPDATED:
02/22/2025 09:09 PM
Key Details
Property Type Condo, Townhouse
Sub Type Townhouse Condominium
Listing Status Active
Purchase Type For Rent
Square Footage 1,200 sqft
Subdivision Sandspoint Townhomes
MLS Listing ID 89018297
Style Traditional
Bedrooms 2
Full Baths 2
Rental Info One Year
Year Built 1983
Available Date 2023-09-22
Lot Size 771 Sqft
Acres 0.0177
Property Sub-Type Townhouse Condominium
Property Description
Location
State TX
County Harris
Area Sharpstown Area
Rooms
Bedroom Description Primary Bed - 2nd Floor,Walk-In Closet
Other Rooms 1 Living Area, Breakfast Room, Living Area - 2nd Floor
Master Bathroom Primary Bath: Shower Only
Kitchen Breakfast Bar
Interior
Interior Features Dryer Included, Fire/Smoke Alarm, High Ceiling, Prewired for Alarm System, Refrigerator Included, Washer Included
Heating Central Electric
Cooling Central Electric
Flooring Engineered Wood, Tile, Wood
Fireplaces Number 1
Appliance Dryer Included, Electric Dryer Connection, Full Size, Refrigerator, Washer Included
Exterior
Parking Features Attached Garage
Garage Spaces 2.0
Utilities Available Water/Sewer, Yard Maintenance
Street Surface Concrete,Curbs,Gutters
Private Pool No
Building
Lot Description Court Yard
Story 2
Sewer Public Sewer
Water Public Water
New Construction No
Schools
Elementary Schools Sutton Elementary School
Middle Schools Long Middle School (Houston)
High Schools Wisdom High School
School District 27 - Houston
Others
Pets Allowed Not Allowed
Senior Community No
Restrictions Deed Restrictions
Tax ID 093-019-001-0014
Energy Description Ceiling Fans
Disclosures No Disclosures
Special Listing Condition No Disclosures
Pets Allowed Not Allowed




