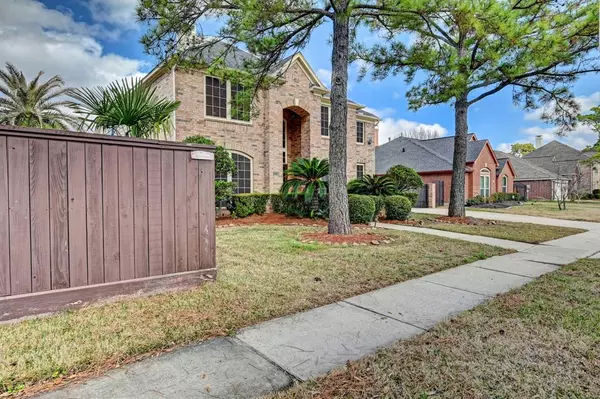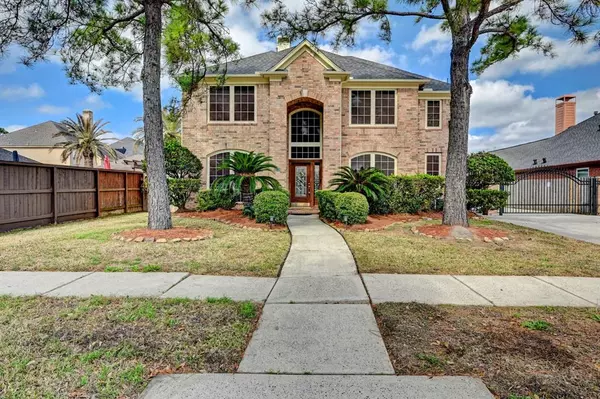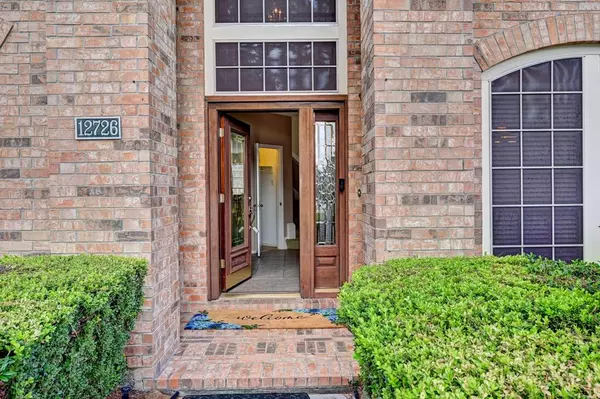12726 Silverglen Estates DR Houston, TX 77014
OPEN HOUSE
Sat Mar 01, 11:00am - 2:00pm
UPDATED:
02/23/2025 11:52 PM
Key Details
Property Type Single Family Home
Listing Status Active
Purchase Type For Sale
Square Footage 3,050 sqft
Price per Sqft $131
Subdivision Silverglen Estates Sec 01
MLS Listing ID 32871527
Style Split Level,Traditional
Bedrooms 4
Full Baths 2
Half Baths 1
HOA Fees $454/ann
HOA Y/N 1
Year Built 1998
Annual Tax Amount $6,883
Tax Year 2024
Lot Size 8,400 Sqft
Acres 0.1928
Property Description
Welcome to your dream home! This beautiful Perry home offers the perfect blend of luxury, comfort, and convenience. The open-concept layout features sleek granite countertops, stainless steel appliances, and a spacious kitchen ideal for both cooking and entertaining. The home is equipped with a water softener and an efficient sprinkler system for easy maintenance.
Enjoy the outdoors year-round with your own private pool and spa, all behind a secure electric iron gate. Plus, the home comes with a one-year Choice Home Warranty for peace of mind.
Located in a sought-after neighborhood, this home provides the perfect retreat for family living. Don't miss out—schedule your tour today!
Location
State TX
County Harris
Area 1960/Cypress Creek South
Interior
Heating Central Gas
Cooling Central Electric
Fireplaces Number 1
Exterior
Parking Features Detached Garage, Oversized Garage
Garage Spaces 4.0
Garage Description Auto Driveway Gate, Auto Garage Door Opener
Roof Type Composition
Private Pool No
Building
Lot Description Subdivision Lot
Dwelling Type Free Standing
Story 2
Foundation Slab
Lot Size Range 0 Up To 1/4 Acre
Sewer Public Sewer
Water Public Water
Structure Type Brick,Cement Board
New Construction No
Schools
Elementary Schools Deloras E Thompson Elementary School
Middle Schools Stelle Claughton Middle School
High Schools Westfield High School
School District 48 - Spring
Others
Senior Community No
Restrictions Deed Restrictions
Tax ID 119-211-001-0030
Tax Rate 2.5109
Disclosures Sellers Disclosure
Special Listing Condition Sellers Disclosure
Virtual Tour https://tinyurl.com/2p98ayzc




