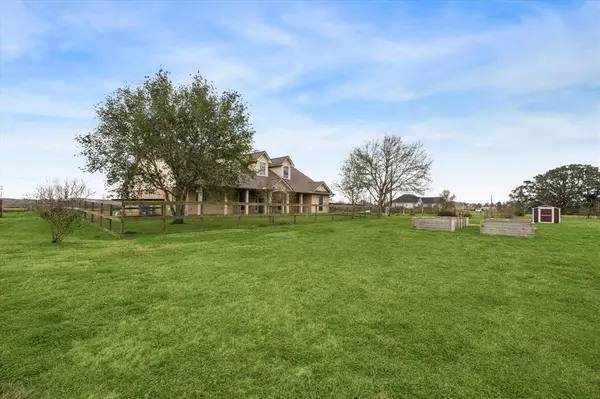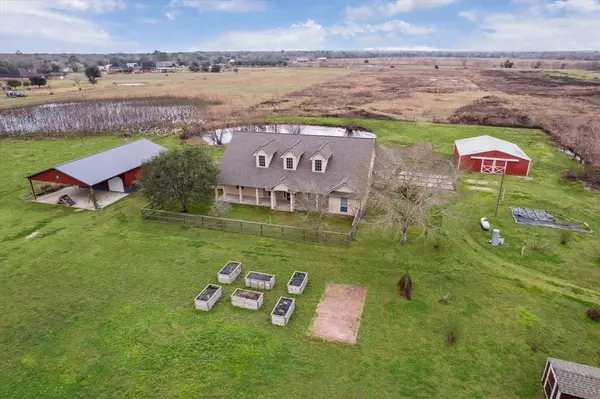10003 County Road 67 Manvel, TX 77578
Meet Candis Hidalgo, Houston Suburbs Realtor
REAL Broker, LLC
candisintexas@gmail.com +1(936) 337-3069UPDATED:
02/19/2025 06:03 PM
Key Details
Property Type Single Family Home
Listing Status Pending
Purchase Type For Sale
Square Footage 3,405 sqft
Price per Sqft $240
Subdivision H T & B R R
MLS Listing ID 57021565
Style Traditional
Bedrooms 3
Full Baths 2
Half Baths 2
Year Built 2005
Annual Tax Amount $7,914
Tax Year 2024
Lot Size 11.000 Acres
Acres 11.0
Property Description
Step inside, to an expansive open layout includes home office, dining room, kitchen that showcases a custom arched brick wall creating a warm and welcoming space. The split floor plan with spacious primary suite on one side, two bedrooms located on the opposite side. All bedrooms have spacious walk in closets.
Additionally, this property boasts a 36x36 pole barn complete with a practical feed/tackle room. Also included is a finished 36x36 beautiful shop! This shop has half bath, utility sink, ceiling fans, recessed lighting. Two large garage doors provide easy access, spacious covered porch attached to entertain your guests.
No HOA fees & benefits of agricultural exemption, perfect blend of country charm and modern convenience. Experience the best of country living while still enjoying the amenities of city life!
Location
State TX
County Brazoria
Area Alvin North
Rooms
Bedroom Description En-Suite Bath,Split Plan
Other Rooms Breakfast Room, Entry, Family Room, Formal Dining, Home Office/Study, Utility Room in House
Master Bathroom Primary Bath: Double Sinks, Primary Bath: Separate Shower, Primary Bath: Soaking Tub, Secondary Bath(s): Double Sinks, Secondary Bath(s): Tub/Shower Combo, Vanity Area
Kitchen Breakfast Bar, Kitchen open to Family Room, Pantry, Walk-in Pantry
Interior
Interior Features Prewired for Alarm System, Wine/Beverage Fridge
Heating Central Gas, Zoned
Cooling Central Electric, Zoned
Flooring Tile
Fireplaces Number 1
Fireplaces Type Gaslog Fireplace, Wood Burning Fireplace
Exterior
Exterior Feature Back Green Space, Back Yard, Back Yard Fenced, Barn/Stable, Covered Patio/Deck, Fully Fenced, Porch, Private Driveway, Workshop
Garage Description Additional Parking, Driveway Gate, RV Parking, Workshop
Roof Type Composition,Metal
Street Surface Gravel
Accessibility Driveway Gate
Private Pool No
Building
Lot Description Other
Dwelling Type Free Standing
Story 2
Foundation Slab
Lot Size Range 10 Up to 15 Acres
Sewer Septic Tank
Water Well
Structure Type Brick,Cement Board
New Construction No
Schools
Elementary Schools Bennett Elementary (Alvin)
Middle Schools Iowa Colony Junior High
High Schools Iowa Colony High School
School District 3 - Alvin
Others
Senior Community No
Restrictions Deed Restrictions,Horses Allowed
Tax ID 0514-0001-013
Energy Description Attic Vents,Ceiling Fans
Acceptable Financing Cash Sale, Conventional, VA
Tax Rate 1.8111
Disclosures Sellers Disclosure
Listing Terms Cash Sale, Conventional, VA
Financing Cash Sale,Conventional,VA
Special Listing Condition Sellers Disclosure




