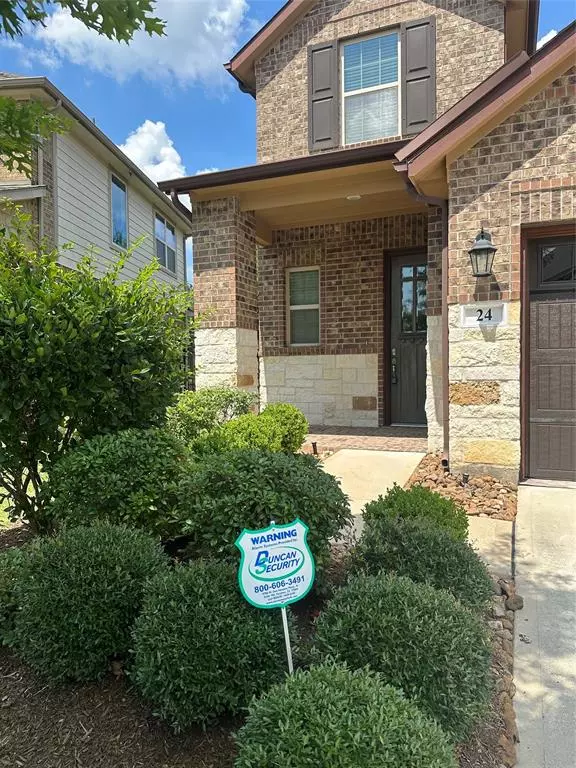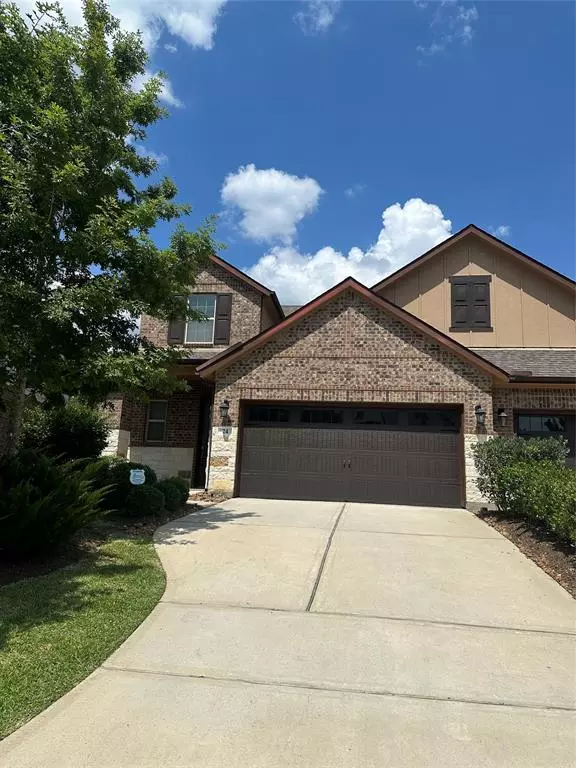24 Centennial Ridge The Woodlands, TX 77354
UPDATED:
02/10/2025 11:58 PM
Key Details
Property Type Condo, Townhouse
Sub Type Townhouse Condominium
Listing Status Active
Purchase Type For Rent
Square Footage 2,064 sqft
Subdivision The Woodlands Sterling Ridge
MLS Listing ID 76305534
Style Traditional
Bedrooms 3
Full Baths 2
Half Baths 1
Rental Info Long Term,One Year
Year Built 2018
Available Date 2025-02-08
Lot Size 4,097 Sqft
Acres 0.094
Property Sub-Type Townhouse Condominium
Property Description
Location
State TX
County Montgomery
Community The Woodlands
Area The Woodlands
Rooms
Bedroom Description Primary Bed - 1st Floor,Walk-In Closet
Other Rooms Breakfast Room, Gameroom Up, Home Office/Study, Kitchen/Dining Combo, Loft, Utility Room in House
Master Bathroom Half Bath, Primary Bath: Double Sinks, Primary Bath: Separate Shower, Primary Bath: Soaking Tub, Secondary Bath(s): Tub/Shower Combo
Kitchen Breakfast Bar, Kitchen open to Family Room, Pantry, Walk-in Pantry
Interior
Interior Features Dryer Included, Fire/Smoke Alarm, Fully Sprinklered, High Ceiling, Refrigerator Included, Washer Included, Window Coverings
Heating Central Gas
Cooling Central Electric
Flooring Carpet, Tile
Appliance Dryer Included, Electric Dryer Connection, Refrigerator, Washer Included
Exterior
Exterior Feature Back Yard Fenced, Fully Fenced, Sprinkler System, Trash Pick Up
Parking Features Attached Garage
Garage Spaces 2.0
Private Pool No
Building
Lot Description Subdivision Lot
Story 2
Water Water District
New Construction No
Schools
Elementary Schools Tom R. Ellisor Elementary School
Middle Schools Bear Branch Junior High School
High Schools Magnolia High School
School District 36 - Magnolia
Others
Pets Allowed Case By Case Basis
Senior Community No
Restrictions Deed Restrictions
Tax ID 9799-00-01900
Energy Description Ceiling Fans,Digital Program Thermostat,Energy Star Appliances,Energy Star/CFL/LED Lights,High-Efficiency HVAC,HVAC>13 SEER,Insulated/Low-E windows,Insulation - Spray-Foam,Other Energy Features
Disclosures No Disclosures
Green/Energy Cert Energy Star Qualified Home, Home Energy Rating/HERS
Special Listing Condition No Disclosures
Pets Allowed Case By Case Basis




