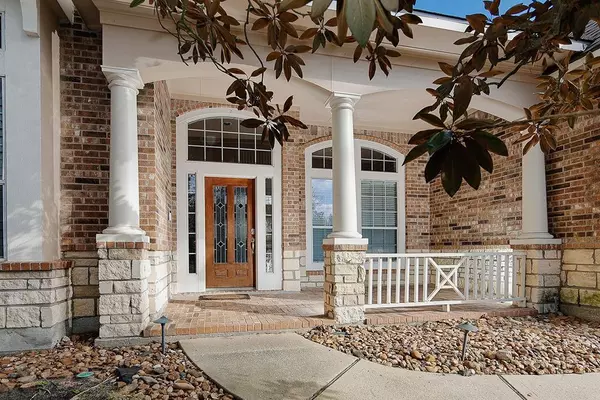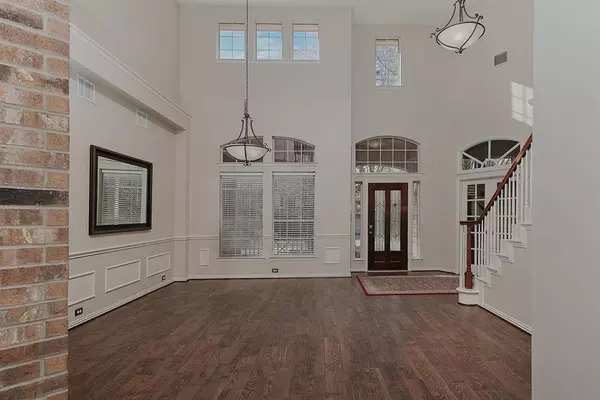50 N Lansdowne CIR The Woodlands, TX 77382
UPDATED:
02/12/2025 02:18 PM
Key Details
Property Type Single Family Home
Sub Type Single Family Detached
Listing Status Active
Purchase Type For Rent
Square Footage 3,759 sqft
Subdivision Wdlnds Village Indian Spgs 27
MLS Listing ID 22270495
Style Traditional
Bedrooms 5
Full Baths 3
Half Baths 1
Rental Info One Year
Year Built 2003
Available Date 2025-04-01
Lot Size 9,727 Sqft
Acres 0.2233
Property Sub-Type Single Family Detached
Property Description
Location
State TX
County Montgomery
Community The Woodlands
Area The Woodlands
Rooms
Bedroom Description Primary Bed - 1st Floor
Other Rooms 1 Living Area, Breakfast Room, Formal Dining, Gameroom Up, Home Office/Study, Utility Room in House
Master Bathroom Primary Bath: Double Sinks, Primary Bath: Separate Shower, Primary Bath: Soaking Tub
Den/Bedroom Plus 5
Kitchen Kitchen open to Family Room, Pantry
Interior
Interior Features Alarm System - Owned, Fire/Smoke Alarm, High Ceiling, Window Coverings
Heating Central Gas
Cooling Central Electric
Flooring Carpet, Tile, Wood
Fireplaces Number 1
Fireplaces Type Gaslog Fireplace
Appliance Electric Dryer Connection, Gas Dryer Connections
Exterior
Exterior Feature Back Yard, Back Yard Fenced, Fenced, Fully Fenced, Patio/Deck, Sprinkler System
Parking Features Attached Garage
Garage Spaces 3.0
Garage Description Auto Garage Door Opener
Pool Gunite, Heated, In Ground
Utilities Available Pool Maintenance, Yard Maintenance
Street Surface Concrete,Curbs,Gutters
Private Pool Yes
Building
Lot Description In Golf Course Community, Subdivision Lot
Story 2
Lot Size Range 0 Up To 1/4 Acre
Water Water District
New Construction No
Schools
Elementary Schools Tough Elementary School
Middle Schools Mccullough Junior High School
High Schools The Woodlands High School
School District 11 - Conroe
Others
Pets Allowed Case By Case Basis
Senior Community No
Restrictions Restricted
Tax ID 9715-27-03800
Energy Description Ceiling Fans,Digital Program Thermostat,Energy Star Appliances,High-Efficiency HVAC
Disclosures No Disclosures
Special Listing Condition No Disclosures
Pets Allowed Case By Case Basis




