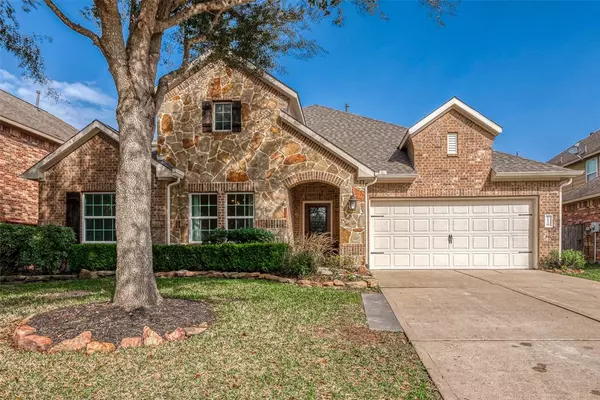21330 Hawkley DR Richmond, TX 77406
UPDATED:
02/22/2025 12:14 PM
Key Details
Property Type Single Family Home
Listing Status Active
Purchase Type For Sale
Square Footage 3,686 sqft
Price per Sqft $175
Subdivision Long Meadow Farms Sec 17
MLS Listing ID 4327237
Style Traditional
Bedrooms 4
Full Baths 3
HOA Fees $950/ann
HOA Y/N 1
Year Built 2011
Annual Tax Amount $10,313
Tax Year 2024
Lot Size 8,381 Sqft
Acres 0.1924
Property Description
Location
State TX
County Fort Bend
Community Long Meadow Farms
Area Fort Bend County North/Richmond
Rooms
Bedroom Description All Bedrooms Down,Walk-In Closet
Other Rooms 1 Living Area, Breakfast Room, Formal Dining, Gameroom Up, Home Office/Study, Utility Room in House
Master Bathroom Primary Bath: Double Sinks, Primary Bath: Separate Shower, Primary Bath: Soaking Tub, Secondary Bath(s): Tub/Shower Combo
Den/Bedroom Plus 4
Kitchen Breakfast Bar, Kitchen open to Family Room, Pantry
Interior
Interior Features Crown Molding, Fire/Smoke Alarm, Window Coverings
Heating Central Gas
Cooling Central Electric
Flooring Carpet, Tile, Wood
Fireplaces Number 2
Fireplaces Type Electric Fireplace, Gaslog Fireplace
Exterior
Exterior Feature Back Yard Fenced, Covered Patio/Deck, Sprinkler System
Parking Features Attached Garage
Garage Spaces 2.0
Garage Description Auto Garage Door Opener
Roof Type Composition
Private Pool No
Building
Lot Description Cul-De-Sac, Subdivision Lot
Dwelling Type Free Standing
Story 1.5
Foundation Slab
Lot Size Range 0 Up To 1/4 Acre
Sewer Public Sewer
Water Public Water
Structure Type Brick,Cement Board,Stucco
New Construction No
Schools
Elementary Schools Adolphus Elementary School
Middle Schools Briscoe Junior High School
High Schools Foster High School
School District 33 - Lamar Consolidated
Others
HOA Fee Include Clubhouse,Recreational Facilities
Senior Community No
Restrictions Deed Restrictions
Tax ID 5121-17-001-0020-901
Energy Description Radiant Attic Barrier
Acceptable Financing Cash Sale, Conventional
Tax Rate 2.3081
Disclosures Owner/Agent, Sellers Disclosure
Listing Terms Cash Sale, Conventional
Financing Cash Sale,Conventional
Special Listing Condition Owner/Agent, Sellers Disclosure
Virtual Tour https://www.dropbox.com/scl/fi/6n9o3y18rol3sd3rb8zyk/21330-Hawkley.mp4?rlkey=jnqag32kt14mq893bfzx1uv90&e=1&st=kzyft4ap&dl=0




