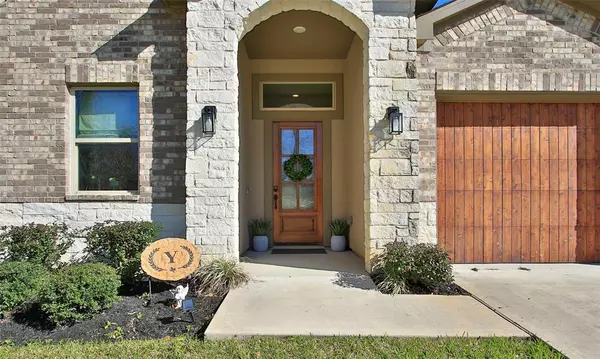4794 W Fork BLVD Conroe, TX 77304
UPDATED:
02/21/2025 08:09 PM
Key Details
Property Type Single Family Home
Listing Status Active
Purchase Type For Sale
Square Footage 3,189 sqft
Price per Sqft $200
Subdivision West Fork 03
MLS Listing ID 66104661
Style Traditional
Bedrooms 4
Full Baths 3
HOA Fees $450/ann
HOA Y/N 1
Year Built 2021
Annual Tax Amount $9,503
Tax Year 2024
Lot Size 0.282 Acres
Acres 0.2824
Property Description
Location
State TX
County Montgomery
Area Lake Conroe Area
Rooms
Bedroom Description All Bedrooms Down
Other Rooms Family Room, Formal Dining, Gameroom Down, Home Office/Study
Master Bathroom Primary Bath: Double Sinks, Primary Bath: Separate Shower, Secondary Bath(s): Tub/Shower Combo
Kitchen Breakfast Bar, Kitchen open to Family Room, Soft Closing Drawers, Walk-in Pantry
Interior
Interior Features Alarm System - Leased, Crown Molding, Fire/Smoke Alarm, High Ceiling
Heating Central Gas
Cooling Central Electric
Flooring Tile
Exterior
Exterior Feature Back Yard Fenced, Covered Patio/Deck, Sprinkler System
Parking Features Attached Garage
Garage Spaces 3.0
Garage Description Auto Garage Door Opener
Pool Gunite, Pool With Hot Tub Attached
Roof Type Composition
Street Surface Concrete
Private Pool Yes
Building
Lot Description On Golf Course
Dwelling Type Free Standing
Story 1
Foundation Slab
Lot Size Range 1/4 Up to 1/2 Acre
Sewer Public Sewer
Water Public Water
Structure Type Brick,Stone,Stucco
New Construction No
Schools
Elementary Schools Giesinger Elementary School
Middle Schools Peet Junior High School
High Schools Conroe High School
School District 11 - Conroe
Others
HOA Fee Include Grounds
Senior Community No
Restrictions Deed Restrictions
Tax ID 9491-03-10100
Ownership Full Ownership
Energy Description Attic Fan,Generator,High-Efficiency HVAC,Insulated/Low-E windows
Acceptable Financing Cash Sale, Conventional, FHA, VA
Tax Rate 1.9131
Disclosures Sellers Disclosure
Listing Terms Cash Sale, Conventional, FHA, VA
Financing Cash Sale,Conventional,FHA,VA
Special Listing Condition Sellers Disclosure




