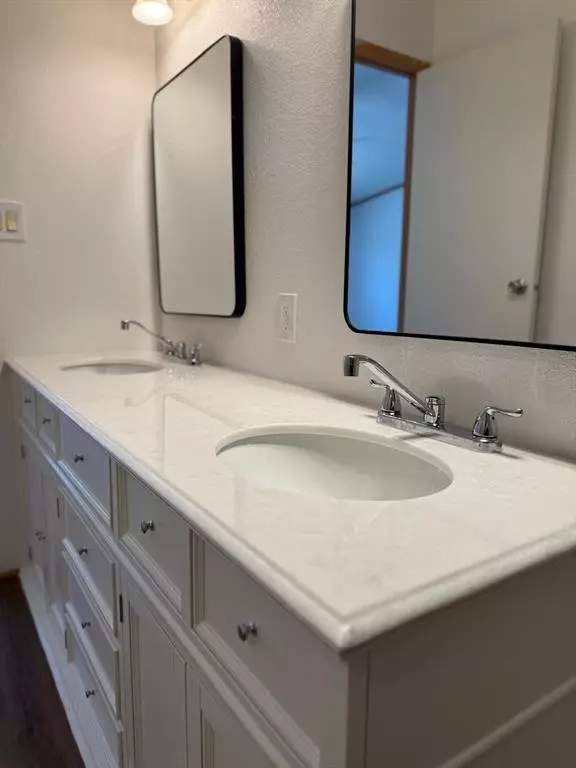33156 Wedgewood DR Magnolia, TX 77354
UPDATED:
02/18/2025 07:35 PM
Key Details
Property Type Single Family Home
Listing Status Active
Purchase Type For Sale
Square Footage 1,344 sqft
Price per Sqft $170
Subdivision Forest West 01
MLS Listing ID 68768418
Style Traditional
Bedrooms 3
Full Baths 2
HOA Fees $300/ann
HOA Y/N 1
Year Built 2002
Annual Tax Amount $2,118
Tax Year 2024
Lot Size 8,250 Sqft
Acres 0.1894
Property Description
Location
State TX
County Montgomery
Area Magnolia/1488 East
Rooms
Bedroom Description Primary Bed - 1st Floor,Sitting Area,Walk-In Closet
Other Rooms 1 Living Area, Utility Room in House
Master Bathroom Full Secondary Bathroom Down
Den/Bedroom Plus 3
Kitchen Breakfast Bar, Island w/o Cooktop, Kitchen open to Family Room, Pantry
Interior
Heating Central Electric
Cooling Central Electric
Flooring Carpet, Vinyl, Vinyl Plank
Exterior
Exterior Feature Back Yard Fenced, Fully Fenced, Porch, Private Driveway, Workshop
Parking Features None
Roof Type Metal
Private Pool No
Building
Lot Description Other
Dwelling Type Manufactured
Story 1
Foundation Pier & Beam
Lot Size Range 0 Up To 1/4 Acre
Sewer Public Sewer
Water Public Water
Structure Type Aluminum,Vinyl,Wood
New Construction No
Schools
Elementary Schools Bear Branch Elementary School (Magnolia)
Middle Schools Bear Branch Junior High School
High Schools Magnolia High School
School District 36 - Magnolia
Others
Senior Community No
Restrictions Deed Restrictions
Tax ID 5161-00-01600
Acceptable Financing Cash Sale, Conventional, FHA, Owner Financing, Seller May Contribute to Buyer's Closing Costs, VA
Tax Rate 1.5831
Disclosures Mud, Sellers Disclosure
Listing Terms Cash Sale, Conventional, FHA, Owner Financing, Seller May Contribute to Buyer's Closing Costs, VA
Financing Cash Sale,Conventional,FHA,Owner Financing,Seller May Contribute to Buyer's Closing Costs,VA
Special Listing Condition Mud, Sellers Disclosure




