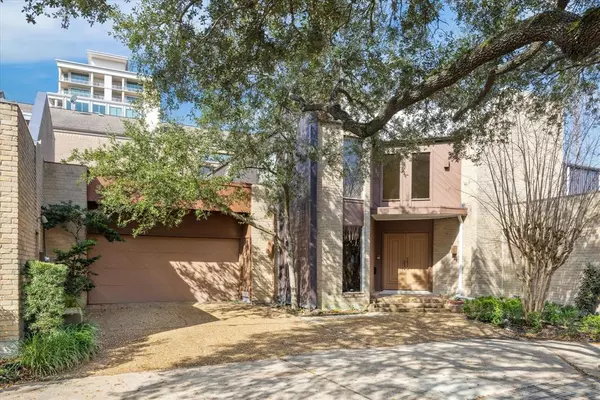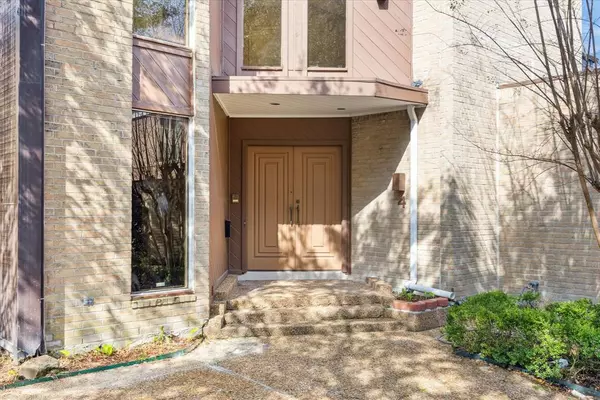5600 San Felipe Street #4 Houston, TX 77056
Meet Candis Hidalgo, Houston Suburbs Realtor
REAL Broker, LLC
candisintexas@gmail.com +1(936) 337-3069UPDATED:
02/18/2025 10:58 PM
Key Details
Property Type Condo, Townhouse
Sub Type Townhouse Condominium
Listing Status Active
Purchase Type For Rent
Square Footage 4,778 sqft
Subdivision San Felipe T/H U/R
MLS Listing ID 30385117
Style Contemporary/Modern
Bedrooms 3
Full Baths 3
Half Baths 1
Rental Info One Year
Year Built 1977
Available Date 2025-02-18
Lot Size 6,732 Sqft
Acres 0.1545
Property Sub-Type Townhouse Condominium
Property Description
Location
State TX
County Harris
Area Galleria
Rooms
Bedroom Description En-Suite Bath,Primary Bed - 1st Floor,Walk-In Closet
Other Rooms 1 Living Area, Breakfast Room, Formal Dining, Gameroom Up, Home Office/Study, Living Area - 1st Floor, Loft
Master Bathroom Bidet, Half Bath, Primary Bath: Double Sinks, Primary Bath: Separate Shower, Primary Bath: Soaking Tub, Secondary Bath(s): Separate Shower, Secondary Bath(s): Shower Only, Vanity Area
Den/Bedroom Plus 3
Kitchen Breakfast Bar, Butler Pantry
Interior
Interior Features Dryer Included, Refrigerator Included, Split Level, Washer Included, Wet Bar
Heating Central Electric
Cooling Central Electric
Fireplaces Number 1
Fireplaces Type Wood Burning Fireplace
Appliance Dryer Included, Refrigerator, Washer Included
Exterior
Exterior Feature Sprinkler System, Trash Pick Up
Parking Features Attached Garage
Garage Spaces 2.0
Pool Gunite, In Ground
Utilities Available Pool Maintenance, Trash Pickup, Yard Maintenance
Private Pool Yes
Building
Lot Description Cul-De-Sac, Patio Lot
Faces Southeast
Story 2
Lot Size Range 0 Up To 1/4 Acre
Sewer Public Sewer
Water Public Water
New Construction No
Schools
Elementary Schools Briargrove Elementary School
Middle Schools Tanglewood Middle School
High Schools Wisdom High School
School District 27 - Houston
Others
Pets Allowed Case By Case Basis
Senior Community No
Restrictions Deed Restrictions
Tax ID 108-249-000-0004
Energy Description Ceiling Fans,North/South Exposure
Disclosures No Disclosures
Special Listing Condition No Disclosures
Pets Allowed Case By Case Basis




