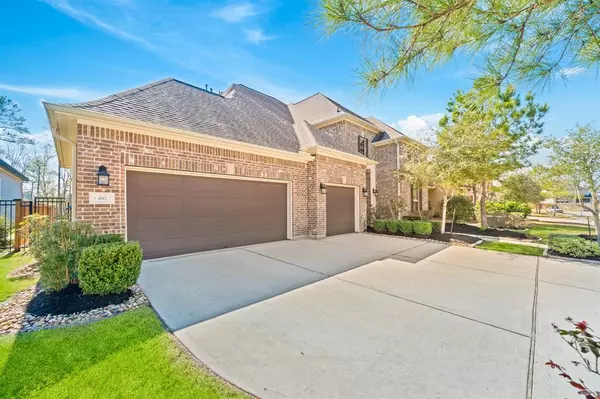4043 Ashland Woods DR Spring, TX 77386
UPDATED:
02/21/2025 07:11 PM
Key Details
Property Type Single Family Home
Sub Type Single Family Detached
Listing Status Active
Purchase Type For Rent
Square Footage 3,635 sqft
Subdivision Woodsons Reserve 03
MLS Listing ID 10990186
Style Traditional
Bedrooms 4
Full Baths 4
Half Baths 1
Rental Info Long Term,One Year
Year Built 2016
Available Date 2025-03-01
Lot Size 9,518 Sqft
Acres 0.2185
Property Sub-Type Single Family Detached
Property Description
Location
State TX
County Montgomery
Area Spring Northeast
Rooms
Bedroom Description Primary Bed - 1st Floor,Walk-In Closet
Other Rooms Breakfast Room, Butlers Pantry, Entry, Formal Dining, Gameroom Up, Home Office/Study, Kitchen/Dining Combo, Living Area - 1st Floor, Utility Room in House
Master Bathroom Full Secondary Bathroom Down, Half Bath, Primary Bath: Double Sinks, Primary Bath: Separate Shower
Kitchen Butler Pantry, Island w/o Cooktop, Kitchen open to Family Room, Under Cabinet Lighting, Walk-in Pantry
Interior
Heating Central Gas
Cooling Central Electric
Fireplaces Number 1
Appliance Gas Dryer Connections
Exterior
Exterior Feature Back Yard, Back Yard Fenced
Parking Features Attached Garage, Tandem
Garage Spaces 4.0
Utilities Available None Provided
Private Pool No
Building
Lot Description Subdivision Lot
Sewer Public Sewer
Water Public Water
New Construction No
Schools
Elementary Schools Hines Elementary
Middle Schools York Junior High School
High Schools Grand Oaks High School
School District 11 - Conroe
Others
Pets Allowed Case By Case Basis
Senior Community No
Restrictions Deed Restrictions,Restricted
Tax ID 9737-03-01400
Energy Description Attic Vents,Ceiling Fans,Digital Program Thermostat
Disclosures No Disclosures
Special Listing Condition No Disclosures
Pets Allowed Case By Case Basis




