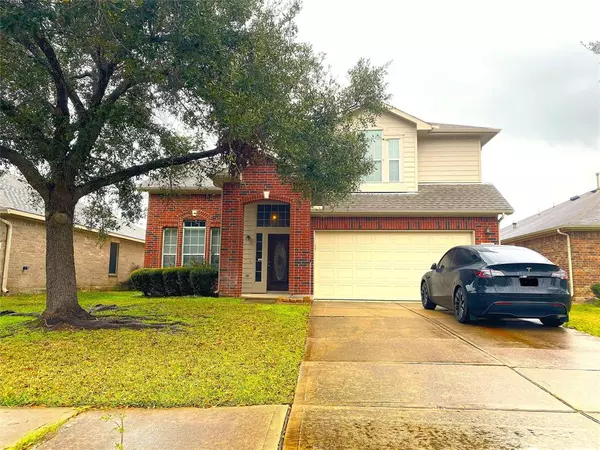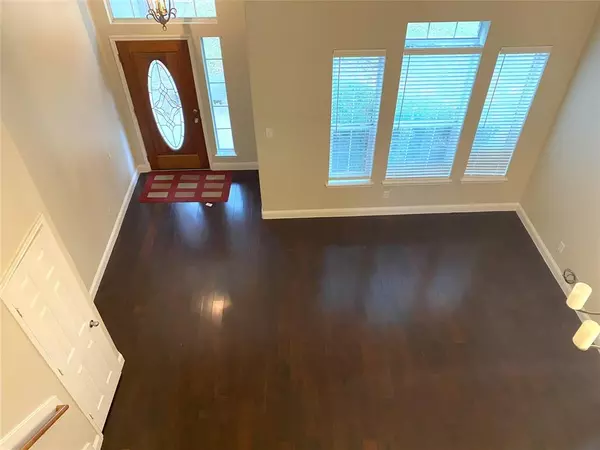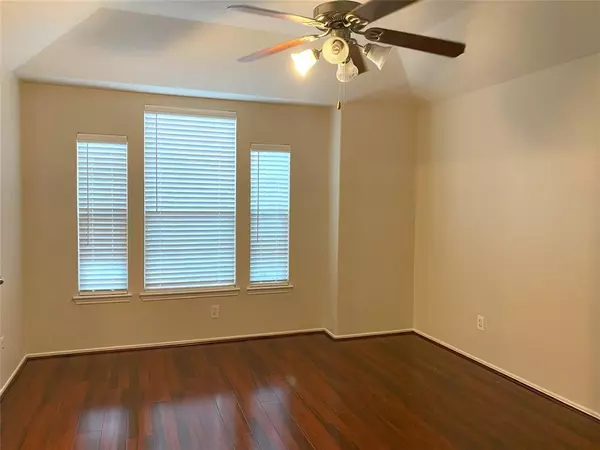18226 Eton Ridge CT Richmond, TX 77407
UPDATED:
02/23/2025 12:20 AM
Key Details
Property Type Single Family Home
Sub Type Single Family Detached
Listing Status Active
Purchase Type For Rent
Square Footage 2,086 sqft
Subdivision Twin Oaks Village Sec 6
MLS Listing ID 51060762
Style Traditional
Bedrooms 3
Full Baths 2
Half Baths 1
Rental Info Long Term,One Year
Year Built 2005
Available Date 2025-02-22
Lot Size 5,750 Sqft
Acres 0.132
Property Sub-Type Single Family Detached
Property Description
Upstairs, you'll find all the bedrooms along with a convenient storage closet. The primary suite features a roomy walk-in closet and double doors leading to the private en-suite bathroom.
This home has been pristinely maintained, with fresh paint throughout. Engineering wood floor. It also boasts a brand-new stove and dishwasher, an EV charging connection, and a backyard with a covered patio.
Location
State TX
County Fort Bend
Area Mission Bend Area
Rooms
Bedroom Description All Bedrooms Up,Primary Bed - 2nd Floor,Walk-In Closet
Other Rooms 1 Living Area, Family Room, Formal Dining, Formal Living, Living Area - 1st Floor
Master Bathroom Half Bath, Primary Bath: Separate Shower, Primary Bath: Soaking Tub
Interior
Interior Features Dryer Included, High Ceiling, Refrigerator Included, Washer Included, Window Coverings
Heating Central Gas
Cooling Central Electric
Flooring Engineered Wood, Tile
Fireplaces Number 2
Appliance Dryer Included, Refrigerator, Washer Included
Exterior
Exterior Feature Back Yard, Back Yard Fenced, Fully Fenced, Patio/Deck
Parking Features Attached Garage
Garage Spaces 2.0
Garage Description EV Charging Station
Private Pool No
Building
Lot Description Subdivision Lot
Story 2
Sewer Public Sewer
New Construction No
Schools
Elementary Schools Jordan Elementary School (Fort Bend)
Middle Schools Crockett Middle School (Fort Bend)
High Schools Bush High School
School District 19 - Fort Bend
Others
Pets Allowed Case By Case Basis
Senior Community No
Restrictions Deed Restrictions
Tax ID 8110-06-004-0260-907
Disclosures No Disclosures
Special Listing Condition No Disclosures
Pets Allowed Case By Case Basis




