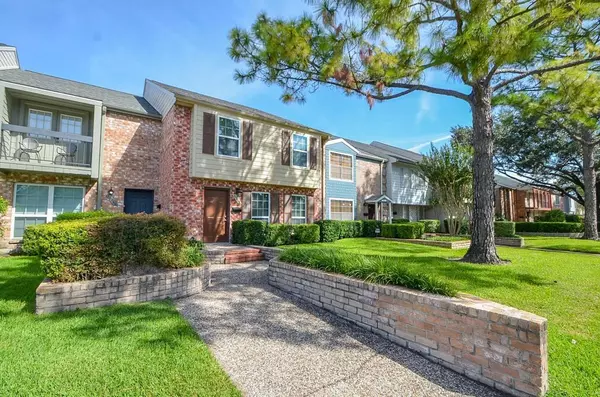10264 Briar Forest DR Houston, TX 77042

UPDATED:
Key Details
Property Type Condo
Sub Type Condominium
Listing Status Active
Purchase Type For Rent
Square Footage 2,070 sqft
Subdivision Town & Country T/H Sec 02 R/
MLS Listing ID 78985371
Style Traditional
Bedrooms 3
Full Baths 2
Half Baths 1
HOA Y/N No
Year Built 1975
Available Date 2022-04-28
Property Sub-Type Condominium
Property Description
Location
State TX
County Harris
Community Community Pool, Clubhouse, Curbs
Area Briargrove Park/Walnutbend
Interior
Interior Features Dry Bar, Granite Counters, Bath in Primary Bedroom, Pantry, Tub Shower, Window Treatments, Ceiling Fan(s), Living/Dining Room
Heating Central, Electric
Cooling Central Air, Electric
Flooring Tile, Wood
Fireplaces Number 1
Furnishings Unfurnished
Fireplace Yes
Appliance Dishwasher, Electric Oven, Electric Range, Disposal, Oven, Refrigerator
Laundry Washer Hookup, Electric Dryer Hookup
Exterior
Exterior Feature Balcony, Deck, Fence, Patio, Tennis Court(s)
Parking Features Attached Carport, Additional Parking, Assigned, Detached Carport
Carport Spaces 2
Community Features Community Pool, Clubhouse, Curbs
Utilities Available Cable Available, Sewer Available, Trash Collection, Water Available, Yard Maintenance
Water Access Desc Public
Porch Balcony, Deck, Patio
Private Pool No
Building
Lot Description Subdivision
Dwelling Type Townhouse
Story 2
Entry Level Two
Sewer Public Sewer
Water Public
Architectural Style Traditional
Level or Stories 2
New Construction No
Schools
Elementary Schools Walnut Bend Elementary School (Houston)
Middle Schools Revere Middle School
High Schools Westside High School
School District 27 - Houston
Others
Pets Allowed No
HOA Name Creative Management
Tax ID 106-743-000-0005
Security Features Security Gate,Smoke Detector(s)

GET MORE INFORMATION




