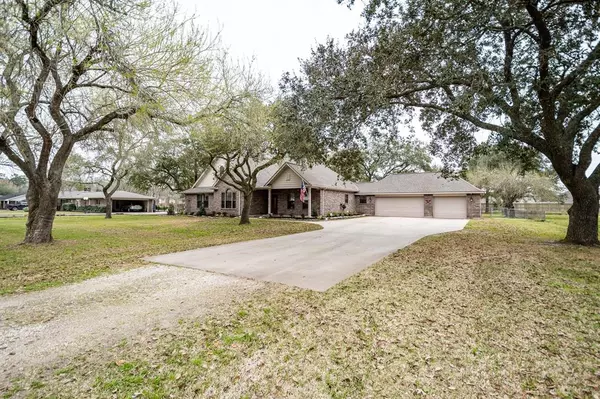For more information regarding the value of a property, please contact us for a free consultation.
12214 Cherry Point DR Mont Belvieu, TX 77535
Want to know what your home might be worth? Contact us for a FREE valuation!

Our team is ready to help you sell your home for the highest possible price ASAP
Key Details
Property Type Single Family Home
Listing Status Sold
Purchase Type For Sale
Square Footage 2,191 sqft
Price per Sqft $191
Subdivision Cherry Point Ranchettes
MLS Listing ID 44237709
Sold Date 04/29/22
Style Traditional
Bedrooms 3
Full Baths 2
Half Baths 1
Year Built 2003
Annual Tax Amount $6,223
Tax Year 2021
Lot Size 1.000 Acres
Acres 1.0002
Property Description
ONE ACRE IN THE CITY LIMITS OF MONT BELVIEU - NO HOA - NEVER FLOODED! Don’t miss this gorgeous Custom Built Home on over ONE ACRE OF LAND, you’re guaranteed to fall in love with this open concept floorplan in the highly acclaimed Barbers Hill ISD / Mont Belvieu City Limits (Mont Belvieu City Services). This is a beautiful fully bricked custom built home, including custom built-ins, HUGE family room which is open to the massive sized kitchen, a great covered back porch with enough backyard to build your dream oasis, and gorgeous some beautiful mature trees. Including a 3 car oversized garage (33' x 24'), storage building, chicken coop, and a gas line already in place for your whole home generator installation. This home is located less than a mile from the Eagle Point Golf Course, it also has a neighborhood park. Act fast, this home will NOT last - it's a ONE OF A KIND - MUST SEE!!
Location
State TX
County Chambers
Area Chambers County West
Rooms
Bedroom Description All Bedrooms Down,En-Suite Bath,Walk-In Closet
Other Rooms Breakfast Room, Formal Dining, Home Office/Study, Living Area - 1st Floor, Utility Room in House
Interior
Interior Features Drapes/Curtains/Window Cover, Fire/Smoke Alarm, Formal Entry/Foyer
Heating Central Electric
Cooling Central Electric
Flooring Carpet, Tile
Fireplaces Number 1
Fireplaces Type Wood Burning Fireplace
Exterior
Exterior Feature Back Yard, Back Yard Fenced, Covered Patio/Deck, Private Driveway, Side Yard, Storage Shed
Garage Attached Garage, Oversized Garage
Garage Spaces 3.0
Roof Type Composition
Street Surface Asphalt
Private Pool No
Building
Lot Description Subdivision Lot
Faces North
Story 1
Foundation Slab
Lot Size Range 1 Up to 2 Acres
Sewer Public Sewer
Water Public Water
Structure Type Brick
New Construction No
Schools
Elementary Schools Barbers Hill North Elementary School
Middle Schools Barbers Hill North Middle School
High Schools Barbers Hill High School
School District 6 - Barbers Hill
Others
Restrictions Deed Restrictions
Tax ID 10756
Energy Description Attic Vents,Ceiling Fans
Acceptable Financing Cash Sale, Conventional, FHA, VA
Tax Rate 2.1487
Disclosures Sellers Disclosure
Listing Terms Cash Sale, Conventional, FHA, VA
Financing Cash Sale,Conventional,FHA,VA
Special Listing Condition Sellers Disclosure
Read Less

Bought with Keller Williams Elite
GET MORE INFORMATION




