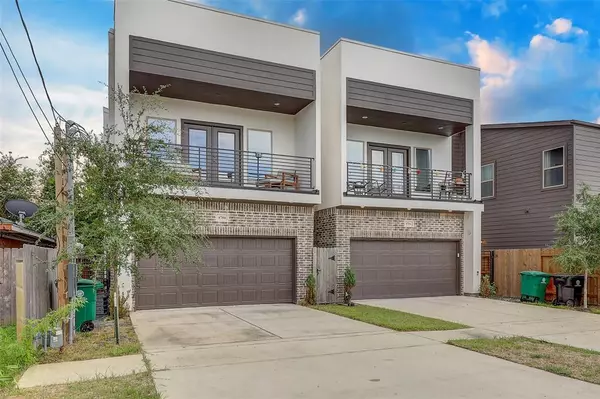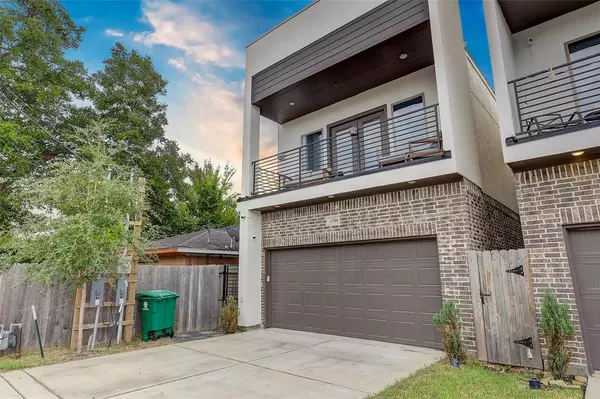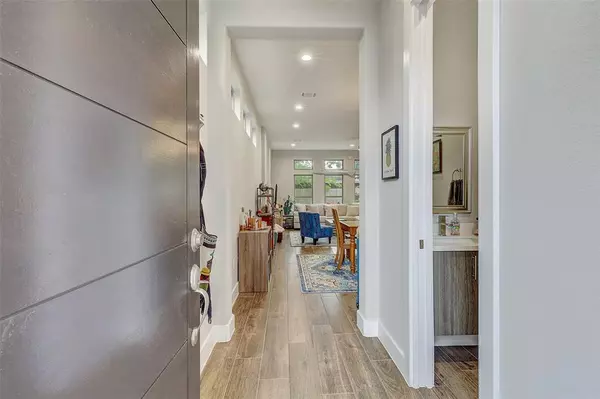For more information regarding the value of a property, please contact us for a free consultation.
4706 Hershe ST Houston, TX 77020
Want to know what your home might be worth? Contact us for a FREE valuation!

Our team is ready to help you sell your home for the highest possible price ASAP
Key Details
Property Type Single Family Home
Listing Status Sold
Purchase Type For Sale
Square Footage 2,283 sqft
Price per Sqft $153
Subdivision Augusta Estates Amd
MLS Listing ID 12830674
Sold Date 12/23/22
Style Contemporary/Modern
Bedrooms 3
Full Baths 2
Half Baths 1
Year Built 2019
Annual Tax Amount $7,024
Tax Year 2021
Lot Size 2,500 Sqft
Acres 0.0574
Property Description
Stunning, ONE-owner 2019 contemporary/modern home conveniently located only a short commute to Downtown Houston! This homes curb appeal begins with its modern stucco/brick elevation, vast balcony, & spacious 2-car garage. Once inside you are welcomed by an open concept layout featuring the latest finish-outs, engineered wood flooring, high ceilings, & an abundance of natural light throughout. The open entertaining space includes a large living room w/ floor-to-ceiling windows, a dining area, a gourmet kitchen w/ marble counters, ample storage, & a half bath. Head upstairs and find 2 well-sized bedrooms that share a jack & jill bath, & a huge primary suite w/ a private balcony & a lux en-suite bath offering dual vanities, a stand-alone tub, a separate shower, & a walk-in closet. Lastly, check out the cozy fully fenced backyard that's perfect for pets or a playset. Book your showing today!
Location
State TX
County Harris
Area Denver Harbor
Rooms
Bedroom Description All Bedrooms Up,Sitting Area,Walk-In Closet
Other Rooms 1 Living Area
Master Bathroom Half Bath, Primary Bath: Double Sinks, Primary Bath: Separate Shower, Primary Bath: Soaking Tub, Secondary Bath(s): Tub/Shower Combo
Kitchen Island w/o Cooktop, Walk-in Pantry
Interior
Interior Features Alarm System - Leased, Alarm System - Owned, Balcony, Fire/Smoke Alarm, High Ceiling, Prewired for Alarm System, Wired for Sound
Heating Central Gas
Cooling Central Electric
Flooring Carpet, Engineered Wood
Exterior
Exterior Feature Back Yard Fenced, Balcony
Parking Features Attached Garage
Garage Spaces 2.0
Garage Description Auto Garage Door Opener
Roof Type Composition
Street Surface Asphalt
Private Pool No
Building
Lot Description Other
Faces North
Story 2
Foundation Slab
Lot Size Range 0 Up To 1/4 Acre
Sewer Public Sewer
Water Public Water
Structure Type Brick,Stucco,Wood
New Construction No
Schools
Elementary Schools Atherton Elementary School (Houston)
Middle Schools Mcreynolds Middle School
High Schools Wheatley High School
School District 27 - Houston
Others
Senior Community No
Restrictions No Restrictions
Tax ID 140-261-001-0004
Energy Description Attic Vents,Ceiling Fans,North/South Exposure
Acceptable Financing Cash Sale, Conventional, FHA, VA
Tax Rate 2.3307
Disclosures Sellers Disclosure
Listing Terms Cash Sale, Conventional, FHA, VA
Financing Cash Sale,Conventional,FHA,VA
Special Listing Condition Sellers Disclosure
Read Less

Bought with CB&A, Realtors



