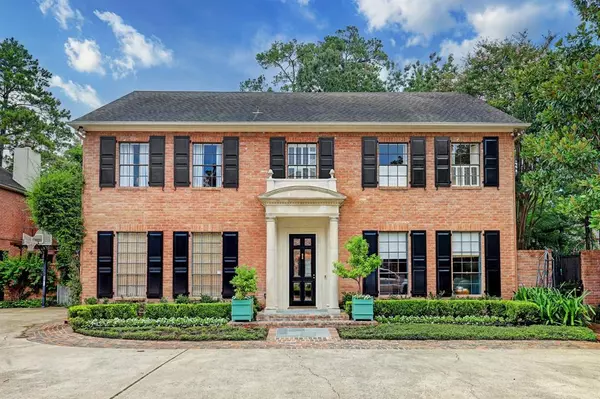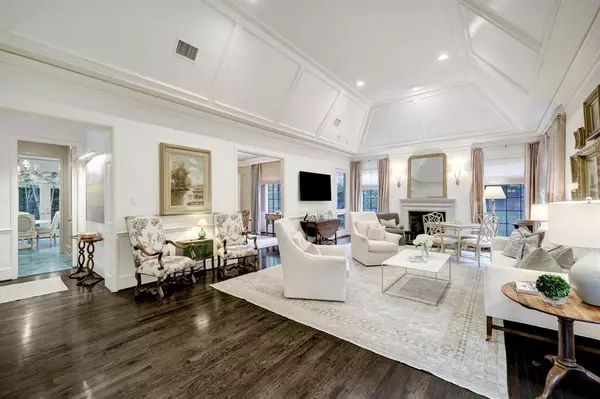For more information regarding the value of a property, please contact us for a free consultation.
4 Broad Oaks LN Houston, TX 77056
Want to know what your home might be worth? Contact us for a FREE valuation!

Our team is ready to help you sell your home for the highest possible price ASAP
Key Details
Property Type Single Family Home
Listing Status Sold
Purchase Type For Sale
Square Footage 3,632 sqft
Price per Sqft $443
Subdivision Broad Oaks Lane
MLS Listing ID 5680303
Sold Date 12/02/22
Style Traditional
Bedrooms 3
Full Baths 4
Half Baths 1
HOA Fees $52/ann
Year Built 1985
Annual Tax Amount $20,230
Tax Year 2021
Lot Size 3,266 Sqft
Property Description
Renovated Lucian Hood design on a private lane in the heart of Broad Oaks. This jewel box features an expansive Living Room with a vaulted ceiling and French Doors accessing patios and putting green. Fabulous entertaining spaces open to Formal Dining Room, Wet Bar with Gracie wallpaper and painted-paneled Study. Updated island kitchen with professional stainless appliances, antique tile flooring and a Morning Room that opens to a private patio with a Wrought-Iron Pergola perfect for outdoor dining. The second floor boasts a sumptuous, Master Suite with a private balcony, beverage bar and dual bathrooms with walk-in closets. Two guest suites with marble bathrooms complete the upstairs. The home has beautiful grounds which offer multiple seating areas, fountain and serene gardens and a putting green. Other amenities include 2-car attached garage, full house generator and extra parking outside the home.
Location
State TX
County Harris
Area Tanglewood Area
Rooms
Bedroom Description All Bedrooms Up,Primary Bed - 2nd Floor
Other Rooms Breakfast Room, Formal Dining, Home Office/Study, Living Area - 1st Floor, Utility Room in House
Master Bathroom Primary Bath: Double Sinks, Primary Bath: Separate Shower
Den/Bedroom Plus 3
Kitchen Island w/o Cooktop, Under Cabinet Lighting
Interior
Interior Features Alarm System - Owned, Crown Molding, Drapes/Curtains/Window Cover, Fire/Smoke Alarm, Formal Entry/Foyer, High Ceiling, Refrigerator Included, Wet Bar
Heating Central Gas, Zoned
Cooling Central Electric, Zoned
Flooring Brick, Carpet, Marble Floors, Tile, Wood
Fireplaces Number 1
Fireplaces Type Gas Connections, Wood Burning Fireplace
Exterior
Exterior Feature Back Yard Fenced, Patio/Deck, Sprinkler System
Parking Features Attached Garage
Garage Spaces 2.0
Garage Description Additional Parking, Auto Garage Door Opener
Roof Type Composition
Street Surface Concrete
Private Pool No
Building
Lot Description Subdivision Lot
Faces South
Story 2
Foundation Slab
Lot Size Range 0 Up To 1/4 Acre
Sewer Public Sewer
Water Public Water
Structure Type Brick,Wood
New Construction No
Schools
Elementary Schools Briargrove Elementary School
Middle Schools Tanglewood Middle School
High Schools Wisdom High School
School District 27 - Houston
Others
HOA Fee Include Courtesy Patrol,Grounds
Senior Community No
Restrictions Deed Restrictions
Tax ID 114-400-000-0004
Ownership Full Ownership
Energy Description Ceiling Fans,Generator,North/South Exposure
Acceptable Financing Cash Sale, Conventional
Disclosures Sellers Disclosure
Listing Terms Cash Sale, Conventional
Financing Cash Sale,Conventional
Special Listing Condition Sellers Disclosure
Read Less

Bought with Hanover GP LLC



