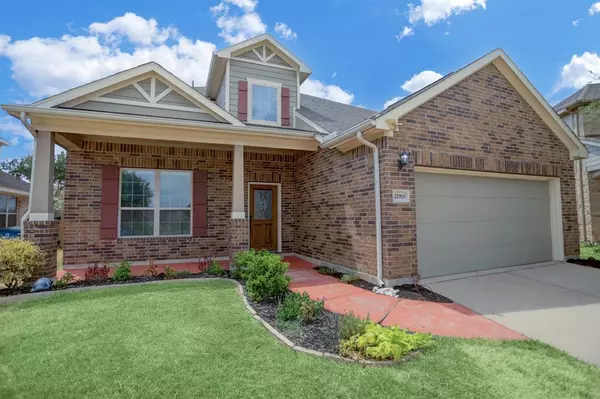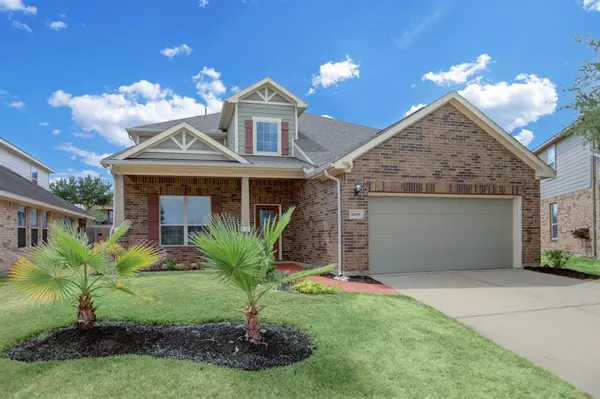For more information regarding the value of a property, please contact us for a free consultation.
21919 Colter Stone DR Spring, TX 77388
Want to know what your home might be worth? Contact us for a FREE valuation!

Our team is ready to help you sell your home for the highest possible price ASAP
Key Details
Property Type Single Family Home
Listing Status Sold
Purchase Type For Sale
Square Footage 2,405 sqft
Price per Sqft $126
Subdivision Northcrest Village Sec 03
MLS Listing ID 48708579
Sold Date 11/23/22
Style Traditional
Bedrooms 4
Full Baths 2
Half Baths 1
HOA Fees $42/ann
HOA Y/N 1
Year Built 2011
Annual Tax Amount $6,512
Tax Year 2021
Lot Size 5,638 Sqft
Acres 0.1294
Property Description
Come see your forever home in Northcrest Village! This neighborhood boasts friendly families that fellowship and the kids still play outside together! Open concept 4 bed/2.5 bath on cul-de-sac lot with the best neighbors you'll ever meet! Great accessibility to 99, great retail, grocery stores, and the movies. Vaulted ceilings, oversized living spaces, and large bedrooms await you. Exterior & interior paint updated recently. Beautiful brand new tile flooring throughout the first floor common areas. Backyard has a walk in shed to store all of your yard equipment to maintain this meticulous landscaping. Owners have taken great care of the home. Schedule your showings soon! This home won't last long!
Location
State TX
County Harris
Area Spring/Klein
Rooms
Bedroom Description Primary Bed - 1st Floor,Walk-In Closet
Other Rooms 1 Living Area, Formal Dining, Gameroom Up, Kitchen/Dining Combo, Loft
Master Bathroom Half Bath, Primary Bath: Double Sinks, Primary Bath: Separate Shower, Primary Bath: Soaking Tub
Kitchen Island w/o Cooktop, Kitchen open to Family Room, Pantry
Interior
Interior Features Balcony, Drapes/Curtains/Window Cover, Fire/Smoke Alarm, High Ceiling, Prewired for Alarm System
Heating Central Gas
Cooling Central Gas
Flooring Carpet, Tile
Exterior
Exterior Feature Back Yard Fenced, Fully Fenced, Patio/Deck, Porch, Sprinkler System, Storage Shed
Parking Features Attached Garage
Roof Type Composition
Street Surface Asphalt,Concrete
Private Pool No
Building
Lot Description Cul-De-Sac
Story 2
Foundation Slab
Sewer Public Sewer
Water Public Water, Water District
Structure Type Brick,Cement Board,Stone
New Construction No
Schools
Elementary Schools Fox Elementary School
Middle Schools Hildebrandt Intermediate School
High Schools Klein Oak High School
School District 32 - Klein
Others
HOA Fee Include Grounds,Other
Senior Community No
Restrictions Deed Restrictions
Tax ID 128-598-001-0012
Ownership Full Ownership
Energy Description Ceiling Fans,Energy Star Appliances,Energy Star/CFL/LED Lights,High-Efficiency HVAC,Insulated/Low-E windows,Insulation - Blown Fiberglass
Acceptable Financing Cash Sale, Conventional, FHA, VA
Tax Rate 2.644
Disclosures Sellers Disclosure
Listing Terms Cash Sale, Conventional, FHA, VA
Financing Cash Sale,Conventional,FHA,VA
Special Listing Condition Sellers Disclosure
Read Less

Bought with Rebecca Mueller



