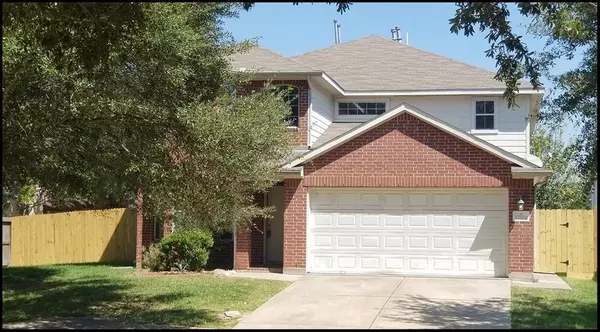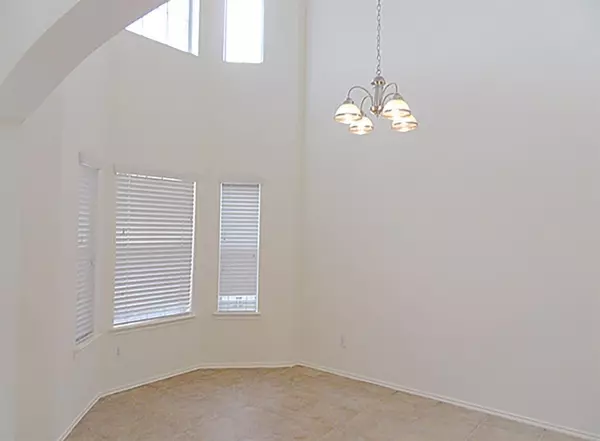For more information regarding the value of a property, please contact us for a free consultation.
12534 MAGNOLIA CANYON CYN S Houston, TX 77099
Want to know what your home might be worth? Contact us for a FREE valuation!

Our team is ready to help you sell your home for the highest possible price ASAP
Key Details
Property Type Single Family Home
Listing Status Sold
Purchase Type For Sale
Square Footage 2,944 sqft
Price per Sqft $100
Subdivision Regents Village
MLS Listing ID 64239367
Sold Date 12/09/22
Style Traditional
Bedrooms 5
Full Baths 3
Half Baths 1
HOA Fees $35/ann
HOA Y/N 1
Year Built 2006
Annual Tax Amount $5,232
Tax Year 2019
Lot Size 6,301 Sqft
Acres 0.1447
Property Description
NO FLOODING IN HURRICANE HARVEY!!! CORNER HOUSE WITH 5 OVERSIZED BEDROOMS AND 3.5 BATHS. MASTER BEDROOM, FORMAL LIVING ROOM DOWNSTAIRS WITH KITCHEN INCLUDING BREAKFAST BAR ON THE TILE FLOOR. SPACIOUS GAMEROOM UPSTAIRS BETWEEN THE 4 BEDROOMS WITH 2 FULL BATHS ON THE LAMINATE FLOOR. A SITTING AREA IN THE SECOND BATHROOM USED AS A VANITY IS CONVENIENT FOR THE SECOND AND THE THIRD BEDROOM .
THIS HOUSE IS FEW MINUTES TO SCHOOLS, RESTAURANTS AND SUPERMARKETS. EASY ACCESS TO BELTWAY 8, WEST PARK TOLLWAY AND FREEWAY 59.
Location
State TX
County Harris
Area Alief
Rooms
Bedroom Description Primary Bed - 1st Floor,Sitting Area,Walk-In Closet
Other Rooms Breakfast Room, Formal Dining, Formal Living, Gameroom Up, Utility Room in House
Master Bathroom Primary Bath: Tub/Shower Combo, Secondary Bath(s): Tub/Shower Combo, Vanity Area
Kitchen Breakfast Bar, Kitchen open to Family Room, Pantry
Interior
Interior Features Drapes/Curtains/Window Cover, High Ceiling
Heating Central Gas
Cooling Central Electric
Flooring Laminate, Tile
Exterior
Exterior Feature Fully Fenced
Parking Features Attached Garage
Garage Spaces 2.0
Carport Spaces 2
Garage Description Auto Garage Door Opener
Roof Type Composition
Street Surface Concrete
Private Pool No
Building
Lot Description Corner
Story 2
Foundation Slab
Lot Size Range 0 Up To 1/4 Acre
Sewer Public Sewer
Water Public Water
Structure Type Brick
New Construction No
Schools
Elementary Schools Alexander Elementary School (Alief)
Middle Schools Holub Middle School
High Schools Aisd Draw
School District 2 - Alief
Others
Senior Community No
Restrictions Deed Restrictions
Tax ID 124-567-002-0012
Ownership Full Ownership
Energy Description Ceiling Fans
Acceptable Financing Cash Sale, Conventional
Tax Rate 2.7537
Disclosures Sellers Disclosure
Listing Terms Cash Sale, Conventional
Financing Cash Sale,Conventional
Special Listing Condition Sellers Disclosure
Read Less

Bought with eXp Realty LLC



