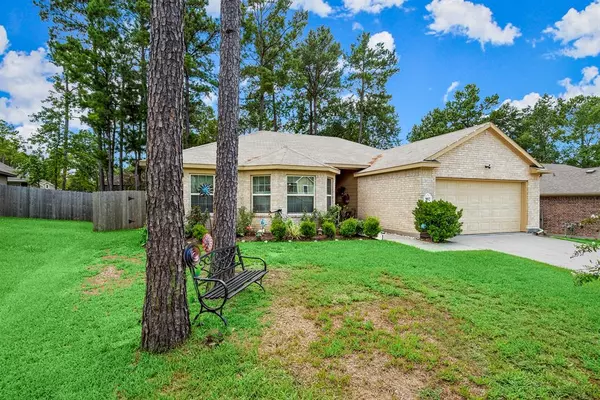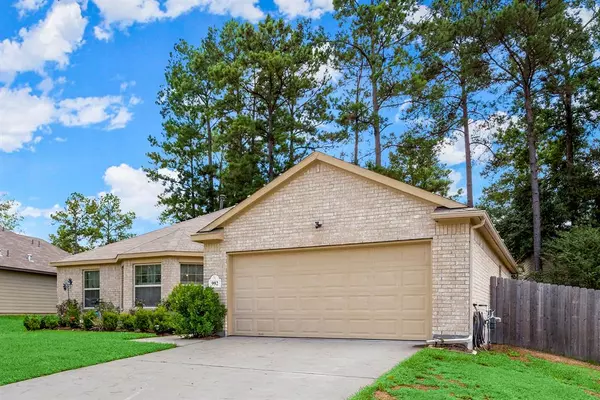For more information regarding the value of a property, please contact us for a free consultation.
992 Arbor GLN Conroe, TX 77303
Want to know what your home might be worth? Contact us for a FREE valuation!

Our team is ready to help you sell your home for the highest possible price ASAP
Key Details
Property Type Single Family Home
Listing Status Sold
Purchase Type For Sale
Square Footage 1,638 sqft
Price per Sqft $167
Subdivision Arbor Place 02
MLS Listing ID 8520306
Sold Date 12/13/22
Style Traditional
Bedrooms 3
Full Baths 2
HOA Fees $20/ann
HOA Y/N 1
Year Built 2017
Annual Tax Amount $4,600
Tax Year 2021
Lot Size 7,872 Sqft
Acres 0.1807
Property Description
Come find out why Conroe is one of the fastest growing cities in Texas! You are going to love this absolutely adorable 3 bedroom 2 bath home located in the neighborhood of Arbor Place, minutes from I-45. Arbor Place has mature trees and wide streets near the heart of downtown Conroe. This home has a large open floor plan living/dining room with high ceilings, luxury vinyl plank flooring, & TONS of natural light, which opens into the kitchen/breakfast area that has granite countertops, all NEW SS state of the art appliances (only 1 yr old) ample storage, & large pantry. The primary bedroom features a ton of windows, en-suite is complete with a large walk-in closet, double vanity, and separate shower/soaker tub. It has two secondary rooms that share a full bath, as well as an indoor utility room. Relax with your morning coffee on the back porch under your covered pergola, or entertain friends and family with a bar-b-que. Don't miss this opportunity to make this house your HOME!
Location
State TX
County Montgomery
Area Conroe Northeast
Rooms
Bedroom Description All Bedrooms Down,En-Suite Bath,Walk-In Closet
Other Rooms 1 Living Area, Living/Dining Combo, Utility Room in House
Master Bathroom Primary Bath: Double Sinks, Primary Bath: Separate Shower, Primary Bath: Soaking Tub, Secondary Bath(s): Tub/Shower Combo
Kitchen Breakfast Bar, Pantry
Interior
Interior Features Fire/Smoke Alarm, High Ceiling, Prewired for Alarm System, Refrigerator Included
Heating Central Gas
Cooling Central Electric
Flooring Carpet, Tile, Vinyl Plank
Exterior
Exterior Feature Back Yard, Back Yard Fenced, Covered Patio/Deck, Patio/Deck
Parking Features Attached Garage
Garage Spaces 2.0
Roof Type Composition
Street Surface Concrete,Curbs
Private Pool No
Building
Lot Description Subdivision Lot
Faces North
Story 1
Foundation Slab
Lot Size Range 0 Up To 1/4 Acre
Sewer Public Sewer
Water Public Water
Structure Type Brick
New Construction No
Schools
Elementary Schools Anderson Elementary School (Conroe)
Middle Schools Stockton Junior High School
High Schools Conroe High School
School District 11 - Conroe
Others
HOA Fee Include Recreational Facilities
Senior Community No
Restrictions Deed Restrictions
Tax ID 2158-02-01700
Ownership Full Ownership
Energy Description Ceiling Fans,Digital Program Thermostat,Energy Star Appliances,High-Efficiency HVAC,Solar Screens,Storm Windows
Acceptable Financing Cash Sale, Conventional, FHA, USDA Loan, VA
Tax Rate 2.1863
Disclosures Sellers Disclosure
Listing Terms Cash Sale, Conventional, FHA, USDA Loan, VA
Financing Cash Sale,Conventional,FHA,USDA Loan,VA
Special Listing Condition Sellers Disclosure
Read Less

Bought with JLA Realty



