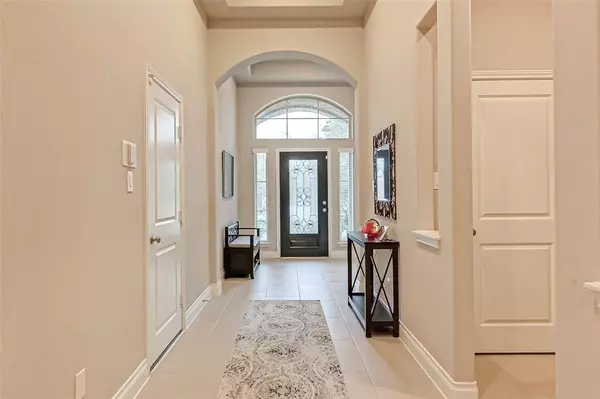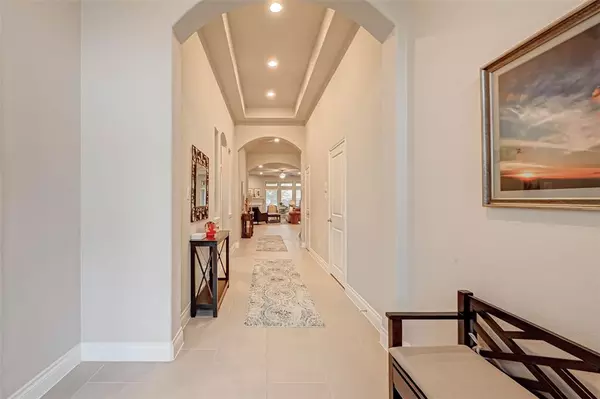For more information regarding the value of a property, please contact us for a free consultation.
23310 Verona View LN Katy, TX 77493
Want to know what your home might be worth? Contact us for a FREE valuation!

Our team is ready to help you sell your home for the highest possible price ASAP
Key Details
Property Type Single Family Home
Listing Status Sold
Purchase Type For Sale
Square Footage 2,873 sqft
Price per Sqft $156
Subdivision Ventana Lakes Sec 5
MLS Listing ID 75008364
Sold Date 12/15/22
Style Traditional
Bedrooms 4
Full Baths 3
HOA Fees $66/ann
HOA Y/N 1
Year Built 2017
Annual Tax Amount $10,567
Tax Year 2021
Lot Size 8,335 Sqft
Acres 0.1913
Property Description
Only 1 owner has gently lived in this well-maintained home built by Perry Homes. This 4-bedroom/3-bath home has 2 additional large bonus rooms that can be used as study/office, game room or formal dining. The tall coffered ceilings and wide arches in this open floor plan showoff the openness throughout. In the master bedroom you will find ample room for large furniture and an en-suite bathroom with all the amenities you would want. Large, tall and open is the theme in the kitchen/living area great for any gathering. This homes kitchen is a chefs dream with stainless steel appliances and an abundance of cabinets and counter space. Ventana Lakes offers easy access to the Grand Parkway & the Katy Freeway. Amenities include a club house, pool, outdoor covered picnic area, playground, trails, and green space. Schedule a tour today to see and appreciate this beauty in-person. All measurements and other information should be independently verified.
Location
State TX
County Harris
Area Katy - North
Rooms
Bedroom Description All Bedrooms Down
Other Rooms Home Office/Study, Utility Room in House
Master Bathroom Primary Bath: Separate Shower
Den/Bedroom Plus 4
Interior
Interior Features Alarm System - Leased
Heating Central Gas
Cooling Central Electric
Flooring Carpet, Tile
Fireplaces Number 1
Fireplaces Type Gas Connections
Exterior
Exterior Feature Back Yard, Back Yard Fenced, Covered Patio/Deck, Porch
Garage Attached Garage
Garage Spaces 2.0
Garage Description Auto Garage Door Opener, Double-Wide Driveway
Roof Type Composition
Street Surface Concrete
Private Pool No
Building
Lot Description Subdivision Lot
Faces South
Story 1
Foundation Slab
Lot Size Range 0 Up To 1/4 Acre
Builder Name Perry Homes
Sewer Public Sewer
Water Public Water, Water District
Structure Type Brick,Stone
New Construction No
Schools
Elementary Schools Bethke Elementary School
Middle Schools Stockdick Junior High School
High Schools Paetow High School
School District 30 - Katy
Others
HOA Fee Include Recreational Facilities
Senior Community No
Restrictions Deed Restrictions
Tax ID 135-974-001-0004
Ownership Full Ownership
Energy Description Attic Vents,Ceiling Fans,Digital Program Thermostat,Insulated/Low-E windows,Radiant Attic Barrier
Acceptable Financing Cash Sale, Conventional, FHA, VA
Tax Rate 3.2768
Disclosures Mud, Sellers Disclosure
Green/Energy Cert Home Energy Rating/HERS
Listing Terms Cash Sale, Conventional, FHA, VA
Financing Cash Sale,Conventional,FHA,VA
Special Listing Condition Mud, Sellers Disclosure
Read Less

Bought with United Real Estate
GET MORE INFORMATION




