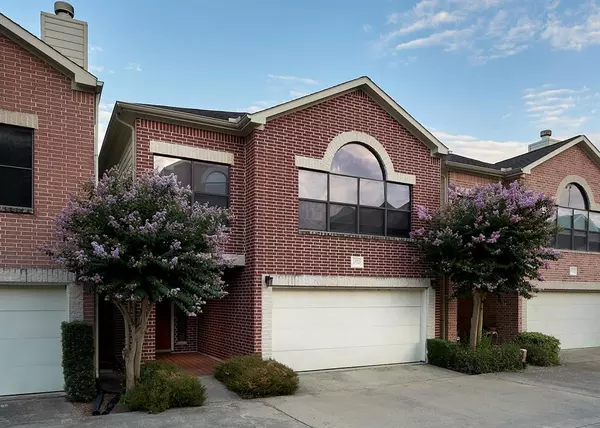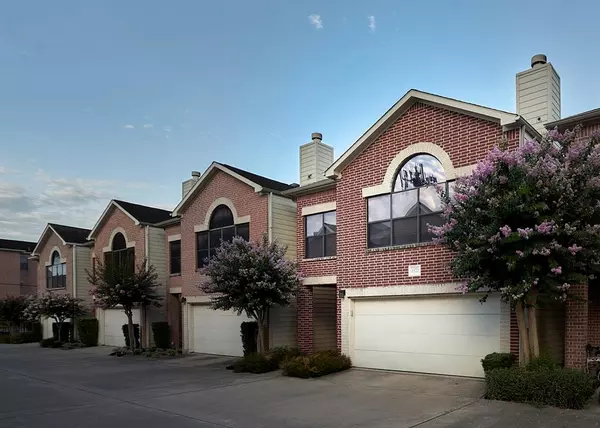For more information regarding the value of a property, please contact us for a free consultation.
3570 Link Valley DR Houston, TX 77025
Want to know what your home might be worth? Contact us for a FREE valuation!

Our team is ready to help you sell your home for the highest possible price ASAP
Key Details
Property Type Single Family Home
Listing Status Sold
Purchase Type For Sale
Square Footage 2,370 sqft
Price per Sqft $130
Subdivision Contemporary Plaza Sec 09 Rep
MLS Listing ID 58131120
Sold Date 11/09/22
Style Contemporary/Modern
Bedrooms 4
Full Baths 2
Half Baths 1
HOA Fees $60/mo
HOA Y/N 1
Year Built 2005
Annual Tax Amount $6,882
Tax Year 2021
Lot Size 1,726 Sqft
Acres 0.0396
Property Description
This single family home is located one block from south loop and less than 10 minutes from the medical center. Great location with easy access to the Galleria/Medical Center/Downtown. This home NEVER flooded. Outside air-conditioning unit replaced around June 2019. Dishwasher replaced in 2019. Relax on your own private deck with soft accent lighting; watch a movie or enjoy some BBQ with friends. Gourmet kitchen w/stainless steel appliances,beautiful granite counters,huge island w/breakfast bar! Open living space has soaring ceilings with wood floors. Tile downstairs. New carpet on the staircase. Zoned air-conditioning. Independently control; master-suite, 2nd floor living space and first floor via digital WI-FI enabled thermostats.
Location
State TX
County Harris
Area Willow Meadows Area
Rooms
Bedroom Description 2 Bedrooms Down,Primary Bed - 2nd Floor,Walk-In Closet
Other Rooms Family Room, Home Office/Study, Kitchen/Dining Combo, Living Area - 2nd Floor, Living/Dining Combo, Utility Room in House
Master Bathroom Primary Bath: Double Sinks, Primary Bath: Separate Shower, Primary Bath: Shower Only
Kitchen Kitchen open to Family Room, Pantry
Interior
Interior Features Alarm System - Owned, Crown Molding, High Ceiling, Prewired for Alarm System, Refrigerator Included, Spa/Hot Tub, Washer Included, Wired for Sound
Heating Central Electric
Cooling Central Electric, Zoned
Flooring Carpet, Tile, Wood
Fireplaces Number 1
Fireplaces Type Gas Connections
Exterior
Exterior Feature Back Yard Fenced, Fully Fenced, Patio/Deck
Parking Features Attached Garage
Garage Spaces 2.0
Roof Type Other
Accessibility Automatic Gate
Private Pool No
Building
Lot Description Patio Lot
Faces South
Story 2
Foundation Slab
Sewer Public Sewer
Water Public Water
Structure Type Brick,Cement Board
New Construction No
Schools
Elementary Schools Shearn Elementary School
Middle Schools Pershing Middle School
High Schools Madison High School (Houston)
School District 27 - Houston
Others
HOA Fee Include Limited Access Gates
Senior Community No
Restrictions Deed Restrictions
Tax ID 124-903-001-0011
Energy Description Attic Fan,Attic Vents,Ceiling Fans,Digital Program Thermostat
Tax Rate 2.3307
Disclosures Owner/Agent, Sellers Disclosure
Special Listing Condition Owner/Agent, Sellers Disclosure
Read Less

Bought with Texas United Realty



