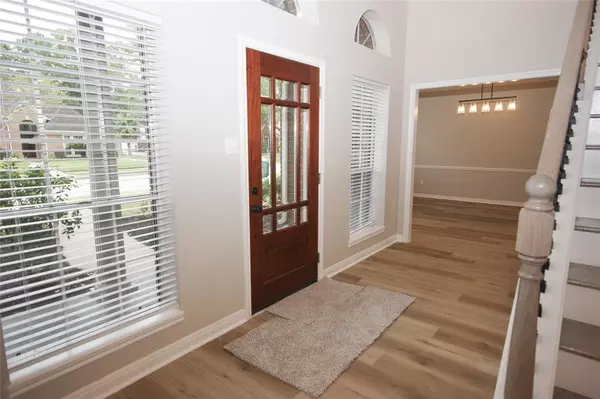For more information regarding the value of a property, please contact us for a free consultation.
4007 Roaring Rapids DR Houston, TX 77059
Want to know what your home might be worth? Contact us for a FREE valuation!

Our team is ready to help you sell your home for the highest possible price ASAP
Key Details
Property Type Single Family Home
Listing Status Sold
Purchase Type For Sale
Square Footage 3,231 sqft
Price per Sqft $154
Subdivision Brookwood
MLS Listing ID 78026468
Sold Date 12/13/22
Style Traditional
Bedrooms 4
Full Baths 3
Half Baths 1
HOA Fees $62/ann
HOA Y/N 1
Year Built 1989
Annual Tax Amount $7,511
Tax Year 2021
Lot Size 9,714 Sqft
Acres 0.223
Property Description
UPDATED AND UPGRADED! GREAT 4+/3.5/2D BEAUTY WITH REPLACED CUSTOM SOFT CLOSE CABINETS IN KITCHEN WITH GRANITE COUNTER TOPS, BUTCHER BLOCK TOPPED ISLAND, STAINLESS SAMSUNG APPLIANCES INCLUDING FRENCH DOOR REFRIGERATOR, UNDERMOUNT SS SINK WITH BRUSHED GOLD PULLOUT FAUCET AND UPDATED LIGHTING. LUXURY VINYL PLANK FLOORING IN DEN, DINING, PRIMARY BEDROOM, STUDY, AND ENTRY - PRIMARY BATH HAS 12 X 24 TILE, FRAMELESS GLASS CORNER SHOWER, FREESTANDING TUB, DOUBLE SINKS, BRUSHED GOLD FAUCETS, PAINTED CABINETS AND GRANITE COUNTER TOPS. HIGH CEILINGS IN 2 STORY ENTRY, WROUGHT IRON STAIR RAILS WITH RED OAK STAIR TREADS, TILED FRONT PORCH, FRESH PAINT IN AND OUT, REPLACED ROOF 9/2022, REPLACED FRONT DOOR, REPLACED BACK DOOR, 2 INCH FAUX WOOD BLINDS, LED RECESSED LIGHTING AND LED BULBS, OILED BRONZE DOOR KNOBS AND MORE!
Location
State TX
County Harris
Area Clear Lake Area
Rooms
Bedroom Description En-Suite Bath,Primary Bed - 1st Floor,Walk-In Closet
Other Rooms Breakfast Room, Den, Formal Dining, Gameroom Up, Media, Utility Room in House
Master Bathroom Primary Bath: Double Sinks, Primary Bath: Separate Shower, Primary Bath: Soaking Tub
Den/Bedroom Plus 5
Kitchen Breakfast Bar, Island w/o Cooktop, Kitchen open to Family Room, Pantry, Soft Closing Cabinets, Soft Closing Drawers
Interior
Interior Features Drapes/Curtains/Window Cover, Formal Entry/Foyer, High Ceiling, Refrigerator Included
Heating Central Gas, Zoned
Cooling Central Electric, Zoned
Flooring Carpet, Tile, Vinyl Plank
Fireplaces Number 1
Fireplaces Type Gas Connections
Exterior
Exterior Feature Back Yard, Back Yard Fenced, Fully Fenced, Patio/Deck
Parking Features Detached Garage
Garage Spaces 2.0
Roof Type Composition
Street Surface Concrete
Private Pool No
Building
Lot Description Subdivision Lot
Faces South
Story 2
Foundation Slab
Lot Size Range 0 Up To 1/4 Acre
Sewer Public Sewer
Water Public Water, Water District
Structure Type Brick,Other
New Construction No
Schools
Elementary Schools Brookwood Elementary School
Middle Schools Space Center Intermediate School
High Schools Clear Lake High School
School District 9 - Clear Creek
Others
HOA Fee Include Recreational Facilities
Senior Community No
Restrictions Deed Restrictions
Tax ID 116-963-010-0006
Energy Description Ceiling Fans,Energy Star/CFL/LED Lights,North/South Exposure
Acceptable Financing Cash Sale, Conventional, FHA, Texas Veterans Land Board, USDA Loan, VA
Tax Rate 2.5419
Disclosures Sellers Disclosure
Listing Terms Cash Sale, Conventional, FHA, Texas Veterans Land Board, USDA Loan, VA
Financing Cash Sale,Conventional,FHA,Texas Veterans Land Board,USDA Loan,VA
Special Listing Condition Sellers Disclosure
Read Less

Bought with White Picket Realty LLC



