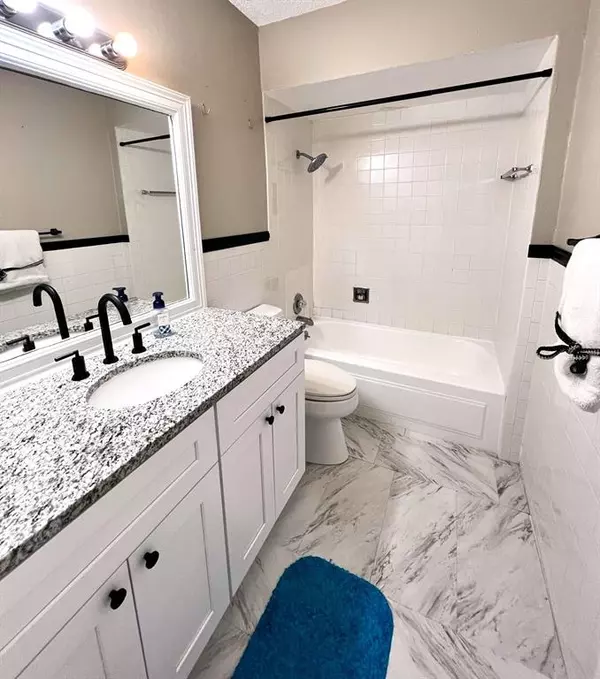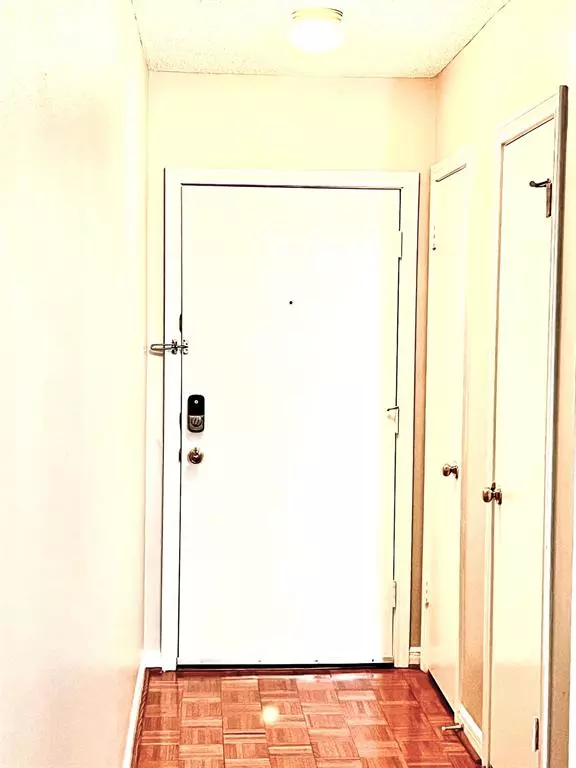For more information regarding the value of a property, please contact us for a free consultation.
2701 Bellefontaine ST #A5 Houston, TX 77025
Want to know what your home might be worth? Contact us for a FREE valuation!

Our team is ready to help you sell your home for the highest possible price ASAP
Key Details
Property Type Condo
Sub Type Condominium
Listing Status Sold
Purchase Type For Sale
Square Footage 1,022 sqft
Price per Sqft $102
Subdivision Barclay Condo Ph 01
MLS Listing ID 87711688
Sold Date 12/19/22
Style Traditional
Bedrooms 1
Full Baths 1
HOA Fees $574/mo
Year Built 1960
Annual Tax Amount $2,096
Tax Year 2021
Lot Size 1.970 Acres
Property Sub-Type Condominium
Property Description
ALL BILLS PAID, Close to SHOPPING, RICE VILLAGE. LARGER 1 Bedroom / 1 Bath Floor plan on the 1st floor! Hardwood floors. Updated Kitchen and Bath areas. Security access to building, Security patrols. ENJOY Community SPARKLING POOLS. Beautiful views from unit, close proximity to two laundry rooms steps away and covered car parking. Monthly Maintenance Fee includes electricity, basic cable, water, sewer and trash. Assigned EXTRA Storage space for each unit(storage #28) at buildings first floor Laundry facilities, Assigned Covered Parking space for your Vehicle, (#210), it is the most convenient and closest to entry door/storage/laundry, Electronic REMOTE Controlled Gate to Parking Area, Convenient to Medical Center/Rice University/West University/Shopping.
Location
State TX
County Harris
Area Braeswood Place
Rooms
Bedroom Description Primary Bed - 1st Floor
Other Rooms Formal Dining
Master Bathroom Primary Bath: Tub/Shower Combo
Den/Bedroom Plus 1
Kitchen Pantry
Interior
Heating Central Electric
Cooling Central Electric
Flooring Vinyl, Wood
Appliance Refrigerator
Laundry Central Laundry
Exterior
Carport Spaces 1
Roof Type Composition
Accessibility Automatic Gate
Private Pool No
Building
Story 1
Entry Level Level 1
Foundation Slab
Sewer Public Sewer
Water Public Water
Structure Type Brick
New Construction No
Schools
Elementary Schools Twain Elementary School
Middle Schools Pershing Middle School
High Schools Lamar High School (Houston)
School District 27 - Houston
Others
Pets Allowed Not Allowed
HOA Fee Include Cable TV,Electric,Gas,Grounds,Insurance,On Site Guard,Utilities,Water and Sewer
Senior Community No
Tax ID 111-919-000-0005
Ownership Full Ownership
Acceptable Financing Cash Sale, Conventional
Tax Rate 2.3307
Disclosures Sellers Disclosure
Listing Terms Cash Sale, Conventional
Financing Cash Sale,Conventional
Special Listing Condition Sellers Disclosure
Pets Allowed Not Allowed
Read Less

Bought with Walzel Properties - Corporate Office



