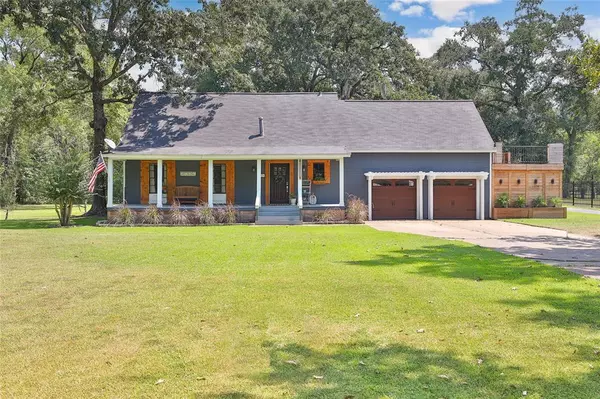For more information regarding the value of a property, please contact us for a free consultation.
22936 Mossy Oaks RD Spring, TX 77389
Want to know what your home might be worth? Contact us for a FREE valuation!

Our team is ready to help you sell your home for the highest possible price ASAP
Key Details
Property Type Single Family Home
Listing Status Sold
Purchase Type For Sale
Square Footage 1,840 sqft
Price per Sqft $252
Subdivision Mossy Oaks Sec 01 U/R
MLS Listing ID 20219641
Sold Date 12/10/21
Style Ranch,Traditional
Bedrooms 3
Full Baths 3
Half Baths 1
Year Built 1977
Annual Tax Amount $4,757
Tax Year 2020
Lot Size 2.250 Acres
Acres 2.25
Property Description
2.25 acres UNRESTRICTED land! BONUS 1665 Sq ft mobile home included! MAIN HOME 3 BED/1.5 BATH. SECOND HOME 3 BED/2BATH. Trim work around every door & baseboards make this a one of a kind home. Butcher block countertops, shaker style cabinets make the kitchen a chef's dream come true! Kitchen open to formal dining room with a large window to admire the magnificence of the property. Three large bedrooms upstairs offer plenty of windows. Extensive deck in the backyard with covered BBQ pit area is perfect for hosting all the friends and family. The beautifully maintained mobile-home provides an additional 1665 square feet (with its own driveway, septic and electric) conveys with the sale. This quaint home would be perfect for a multi-generational family or as office space for your business! Multiple storage buildings and a workshop offer plenty of space for all your hobbies! 17X60 Batting Cage. Easy access to multiple major highways all with the quiet charm of having more room to breathe.
Location
State TX
County Harris
Area Spring/Klein
Rooms
Bedroom Description All Bedrooms Up
Other Rooms 1 Living Area, Breakfast Room, Family Room, Formal Dining, Kitchen/Dining Combo, Quarters/Guest House, Utility Room in House
Master Bathroom Primary Bath: Jetted Tub, Primary Bath: Separate Shower
Den/Bedroom Plus 6
Kitchen Soft Closing Cabinets, Soft Closing Drawers
Interior
Interior Features Drapes/Curtains/Window Cover
Heating Central Gas
Cooling Window Units
Flooring Carpet, Tile, Vinyl Plank, Wood
Exterior
Exterior Feature Detached Gar Apt /Quarters, Patio/Deck, Porch, Private Driveway, Storage Shed, Workshop
Garage Attached Garage
Garage Spaces 2.0
Garage Description Additional Parking, Boat Parking, Workshop
Pool Above Ground
Roof Type Composition
Street Surface Concrete
Private Pool Yes
Building
Lot Description Cleared
Story 2
Foundation Pier & Beam
Water Well
Structure Type Wood
New Construction No
Schools
Elementary Schools Zwink Elementary School
Middle Schools Hildebrandt Intermediate School
High Schools Klein Collins High School
School District 32 - Klein
Others
Senior Community No
Restrictions No Restrictions
Tax ID 093-473-000-0089
Energy Description Ceiling Fans,Energy Star Appliances
Acceptable Financing Cash Sale, Conventional, VA
Tax Rate 2.1823
Disclosures Other Disclosures, Sellers Disclosure
Listing Terms Cash Sale, Conventional, VA
Financing Cash Sale,Conventional,VA
Special Listing Condition Other Disclosures, Sellers Disclosure
Read Less

Bought with REALM Real Estate Professionals - West Houston
GET MORE INFORMATION




