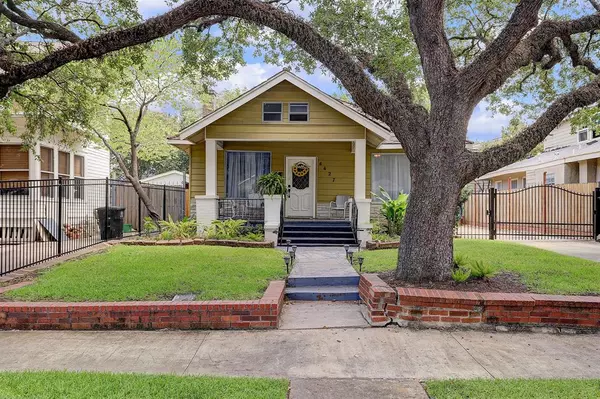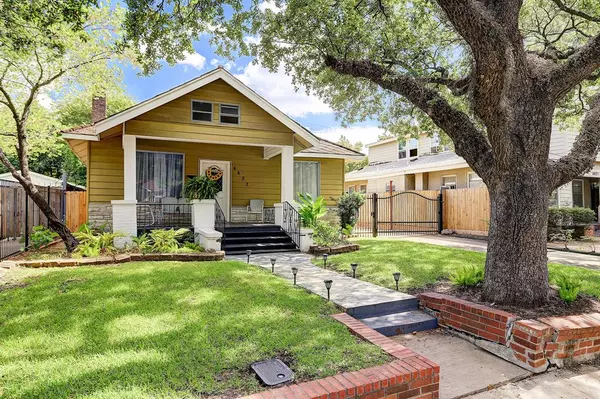For more information regarding the value of a property, please contact us for a free consultation.
4427 Mckinney ST Houston, TX 77023
Want to know what your home might be worth? Contact us for a FREE valuation!

Our team is ready to help you sell your home for the highest possible price ASAP
Key Details
Property Type Single Family Home
Listing Status Sold
Purchase Type For Sale
Square Footage 1,976 sqft
Price per Sqft $194
Subdivision Eastwood
MLS Listing ID 84655360
Sold Date 11/22/22
Style Traditional
Bedrooms 3
Full Baths 2
Year Built 1940
Annual Tax Amount $5,029
Tax Year 2021
Lot Size 5,350 Sqft
Acres 0.1228
Property Description
PRICE REDUCED! MOTIVATED SELLER! MAKE OFFER! EASTWOOD! This Lovely Well Maintained Home & recently added Apartment are located on tree-lined McKinney St- Great location, just minutes from downtown, the home features both Formals, Original Hardwoods, Nice millwork, and Historic touches with a modern twist - Modest updates to the Kitchen include tiled backsplash, countertops and flooring, a Gas Range with Microwave above, and room for a Breakfast Nook- A 7'x14' Mud Room adjoins the kitchen and leads to the 5'x14' Hallway to the Bedrooms and Bathroom - This area is spacious enough for a workstation - Both Bedrooms are good size, with big windows for lots of Natural Light - This long standing Family Home features a detached garage that was recently converted to a Beautiful Apartment with All the Modern Conveniences - High Ceilings - Open Living Area - Granite Counters - Stainless Steel Appliances - Central AC/Heat - Good size bedroom & Walk-In Closet - Come and See!
Location
State TX
County Harris
Area East End Revitalized
Rooms
Bedroom Description All Bedrooms Down
Other Rooms Formal Dining, Formal Living, Garage Apartment, Utility Room in Garage
Interior
Interior Features Dryer Included, Refrigerator Included, Washer Included
Heating Central Gas
Cooling Central Electric
Flooring Tile, Vinyl, Wood
Fireplaces Number 1
Fireplaces Type Mock Fireplace
Exterior
Exterior Feature Back Yard Fenced, Patio/Deck, Porch
Parking Features Detached Garage
Garage Description Converted Garage, Driveway Gate, Single-Wide Driveway
Roof Type Slate
Street Surface Asphalt,Curbs,Gutters
Accessibility Automatic Gate, Driveway Gate
Private Pool No
Building
Lot Description Subdivision Lot, Wooded
Faces South
Story 1
Foundation Pier & Beam
Sewer Public Sewer
Water Public Water
Structure Type Aluminum,Cement Board,Wood
New Construction No
Schools
Elementary Schools Lantrip Elementary School
Middle Schools Navarro Middle School (Houston)
High Schools Austin High School (Houston)
School District 27 - Houston
Others
Senior Community No
Restrictions Unknown
Tax ID 013-028-000-0015
Energy Description Ceiling Fans
Acceptable Financing Cash Sale, Conventional, FHA, VA
Tax Rate 2.3307
Disclosures Sellers Disclosure
Listing Terms Cash Sale, Conventional, FHA, VA
Financing Cash Sale,Conventional,FHA,VA
Special Listing Condition Sellers Disclosure
Read Less

Bought with R. Alexa Group



