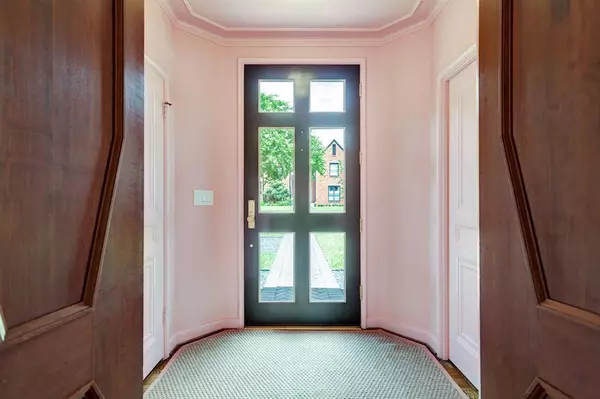For more information regarding the value of a property, please contact us for a free consultation.
2245 Dryden RD Houston, TX 77030
Want to know what your home might be worth? Contact us for a FREE valuation!

Our team is ready to help you sell your home for the highest possible price ASAP
Key Details
Property Type Single Family Home
Listing Status Sold
Purchase Type For Sale
Square Footage 2,472 sqft
Price per Sqft $525
Subdivision Southgate
MLS Listing ID 36893689
Sold Date 10/18/22
Style French,Traditional
Bedrooms 3
Full Baths 2
Half Baths 1
Year Built 1936
Annual Tax Amount $22,880
Tax Year 2021
Lot Size 7,068 Sqft
Acres 0.1623
Property Description
This Randolph and Virginia West House was designed in a French style by Claude E. Hooton in 1936-37. Featured in several magazines and books such as Architectural Digest, Houston magazine and Houston Garden Book, Laura U of Laura U Design Collective, a luxury residential interior designer & previous owner of this home, restored it in 2012/2013. A historic landmark recognition was granted for its architectural value in 2013 which lowers property taxes each year! This beautifully proportioned home has 2472sf (per appraisal) and sits on a 7068sf (per HCAD) lot. This home offers gorgeous original parquet floors, octagonal entry hall, kitchen w/14' vaulted ceiling, both formals as well as a 2nd living area, primary suite, luxurious spa-like primary bath, 2 walk-in closets, and laundry/storage areas that were added in 2012/13. All the modern and trending amenities abound in this very special home! Easy proximity to Med Ctr, Rice U/Village, Hermann Park, Museum District. *All Per Seller.
Location
State TX
County Harris
Area Rice/Museum District
Rooms
Bedroom Description All Bedrooms Down,En-Suite Bath,Primary Bed - 1st Floor,Walk-In Closet
Other Rooms Family Room, Formal Dining, Formal Living, Living Area - 1st Floor, Utility Room in House
Master Bathroom Half Bath, Hollywood Bath, Primary Bath: Double Sinks, Primary Bath: Separate Shower, Primary Bath: Soaking Tub, Secondary Bath(s): Double Sinks, Secondary Bath(s): Tub/Shower Combo
Kitchen Pantry, Pots/Pans Drawers, Soft Closing Cabinets, Soft Closing Drawers, Under Cabinet Lighting
Interior
Interior Features Alarm System - Owned, Crown Molding, Drapes/Curtains/Window Cover, Dryer Included, Fire/Smoke Alarm, Formal Entry/Foyer, Refrigerator Included, Washer Included, Wired for Sound
Heating Central Gas
Cooling Central Electric
Flooring Tile, Wood
Fireplaces Number 1
Fireplaces Type Gas Connections, Wood Burning Fireplace
Exterior
Exterior Feature Back Green Space, Back Yard, Back Yard Fenced, Mosquito Control System, Patio/Deck, Private Driveway, Sprinkler System
Garage Description Additional Parking, Auto Driveway Gate
Roof Type Composition
Street Surface Concrete,Curbs
Private Pool No
Building
Lot Description Subdivision Lot
Faces North
Story 1
Foundation Slab
Lot Size Range 0 Up To 1/4 Acre
Sewer Public Sewer
Water Public Water
Structure Type Stucco
New Construction No
Schools
Elementary Schools Roberts Elementary School (Houston)
Middle Schools Pershing Middle School
High Schools Lamar High School (Houston)
School District 27 - Houston
Others
Senior Community No
Restrictions Deed Restrictions,Historic Restrictions
Tax ID 064-093-009-0002
Energy Description Attic Vents,Ceiling Fans,Digital Program Thermostat,High-Efficiency HVAC,HVAC>13 SEER,Insulated/Low-E windows,North/South Exposure
Acceptable Financing Cash Sale, Conventional
Tax Rate 2.3307
Disclosures Exclusions, Sellers Disclosure
Listing Terms Cash Sale, Conventional
Financing Cash Sale,Conventional
Special Listing Condition Exclusions, Sellers Disclosure
Read Less

Bought with Compass RE Texas, LLC - Houston



