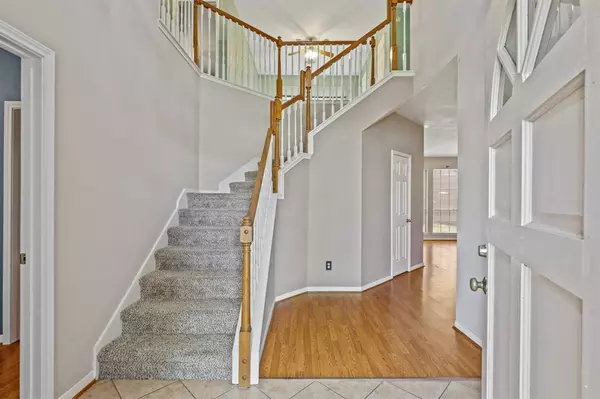For more information regarding the value of a property, please contact us for a free consultation.
18015 Western Pass LN Houston, TX 77095
Want to know what your home might be worth? Contact us for a FREE valuation!

Our team is ready to help you sell your home for the highest possible price ASAP
Key Details
Property Type Single Family Home
Listing Status Sold
Purchase Type For Sale
Square Footage 2,304 sqft
Price per Sqft $130
Subdivision Copperfield Westcreek Village
MLS Listing ID 54203314
Sold Date 05/02/22
Style Traditional
Bedrooms 3
Full Baths 2
Half Baths 1
HOA Fees $70/ann
HOA Y/N 1
Year Built 1994
Annual Tax Amount $5,569
Tax Year 2021
Lot Size 6,325 Sqft
Acres 0.1452
Property Description
Fantastic 2-story is ready for new owners to love. W/up to 5 bedrooms, there is plenty of elbow room for everyone. Sellers have converted the combined formal dining/living into 2 rooms adding flexibility to the floorplan. These modifications allow options like 2 bedrooms down, a study, kids playrooms, etc. Spacious den w/a gas-log fireplace opens to the breakfast area & spacious kitchen w/granite countertops & sleek black appliances. Upstairs find a game room, 3 large bedrooms + 2 full baths. The 2nd-floor owner's suite has a ensuite bath w/2 sinks, a soaking tub, an updated walk-in shower & a large walk-in closet. Great location close to schools. Enjoy a wide variety of nearby shopping from the local Walmart & HEB to the high-end experience of The Boardwalk at Towne Lake. Like to eat? You'll find an eclectic array of restaurants, Bistros, Cafés, & coffee shops w/sweet treats. Recent improvements include the roof (late 2020), fresh exterior paint, carpet & updates to both baths.
Location
State TX
County Harris
Community Copperfield
Area Copperfield Area
Rooms
Bedroom Description 2 Bedrooms Down,En-Suite Bath,Primary Bed - 2nd Floor,Walk-In Closet
Other Rooms Breakfast Room, Den, Formal Dining, Formal Living, Gameroom Up, Living Area - 1st Floor, Utility Room in House
Master Bathroom Half Bath, Primary Bath: Double Sinks, Primary Bath: Separate Shower, Primary Bath: Soaking Tub, Secondary Bath(s): Tub/Shower Combo
Den/Bedroom Plus 5
Kitchen Kitchen open to Family Room, Pantry
Interior
Interior Features Fire/Smoke Alarm, High Ceiling
Heating Central Gas
Cooling Central Electric
Flooring Carpet, Laminate, Tile
Fireplaces Number 1
Fireplaces Type Gas Connections, Gaslog Fireplace
Exterior
Exterior Feature Back Yard, Back Yard Fenced, Patio/Deck, Porch, Subdivision Tennis Court
Parking Features Attached Garage
Garage Spaces 2.0
Garage Description Auto Garage Door Opener, Double-Wide Driveway
Roof Type Composition
Street Surface Concrete,Curbs,Gutters
Private Pool No
Building
Lot Description Subdivision Lot
Story 2
Foundation Slab
Lot Size Range 0 Up To 1/4 Acre
Sewer Public Sewer
Water Public Water, Water District
Structure Type Brick
New Construction No
Schools
Elementary Schools Copeland Elementary School (Cypress-Fairbanks)
Middle Schools Aragon Middle School
High Schools Langham Creek High School
School District 13 - Cypress-Fairbanks
Others
HOA Fee Include Recreational Facilities
Senior Community No
Restrictions Deed Restrictions
Tax ID 117-367-002-0059
Ownership Full Ownership
Energy Description Ceiling Fans,North/South Exposure,Solar Screens
Acceptable Financing Cash Sale, Conventional, FHA, VA
Tax Rate 2.471
Disclosures Mud, Sellers Disclosure
Listing Terms Cash Sale, Conventional, FHA, VA
Financing Cash Sale,Conventional,FHA,VA
Special Listing Condition Mud, Sellers Disclosure
Read Less

Bought with HomeSmart



