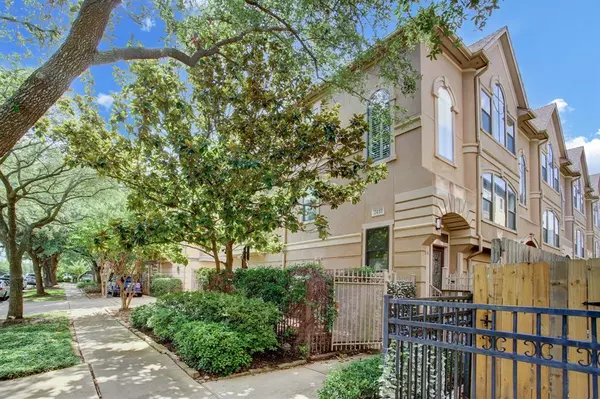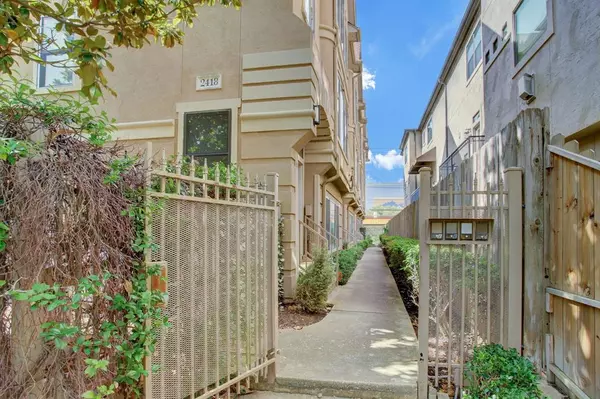For more information regarding the value of a property, please contact us for a free consultation.
2418 Dorrington ST #B Houston, TX 77030
Want to know what your home might be worth? Contact us for a FREE valuation!

Our team is ready to help you sell your home for the highest possible price ASAP
Key Details
Property Type Townhouse
Sub Type Townhouse
Listing Status Sold
Purchase Type For Sale
Square Footage 2,195 sqft
Price per Sqft $186
Subdivision Braeswood
MLS Listing ID 63003410
Sold Date 11/07/22
Style Traditional
Bedrooms 2
Full Baths 2
Half Baths 2
HOA Fees $91/ann
Year Built 1998
Annual Tax Amount $9,289
Tax Year 2021
Lot Size 1,307 Sqft
Property Sub-Type Townhouse
Property Description
Lovely, well located 3-story townhouse conveniently located near Rice University and The Texas Medical Center with gated access and visitor parking. Amenities include leaded/beveled glass front door, slate entry, new (2022) carpet, and large game room on first floor that could be 3rd bedroom. Second floor features hardwood floors in living and dining areas, 3-sided fireplace, wet bar, crown moldings, and bright kitchen with granite counters, breakfast area, and balcony with gas for outdoor grilling. A built-in desk and bookshelves on the stairway provide the perfect at home “office.” Other features include decorative wrought iron stair railings, and third floor Primary and Secondary Bedrooms – both with ensuite baths. Walk to Old Braeswood Park. Stucco exterior repainted in 2020 and NO FLOODING (per Seller).
Location
State TX
County Harris
Area Rice/Museum District
Rooms
Bedroom Description En-Suite Bath,Primary Bed - 3rd Floor,Walk-In Closet
Other Rooms 1 Living Area, Breakfast Room, Formal Dining, Gameroom Down, Living Area - 2nd Floor, Living/Dining Combo, Utility Room in Garage
Master Bathroom Half Bath, Primary Bath: Double Sinks, Primary Bath: Jetted Tub, Primary Bath: Separate Shower, Secondary Bath(s): Tub/Shower Combo, Vanity Area
Den/Bedroom Plus 3
Kitchen Breakfast Bar, Pantry
Interior
Interior Features Alarm System - Owned, Balcony, Central Vacuum, Crown Molding, Drapes/Curtains/Window Cover, Fire/Smoke Alarm, High Ceiling, Intercom System, Refrigerator Included, Wet Bar
Heating Central Gas, Zoned
Cooling Central Electric
Flooring Carpet, Tile, Wood
Fireplaces Number 1
Fireplaces Type Gas Connections
Appliance Dryer Included, Electric Dryer Connection, Full Size, Refrigerator, Washer Included
Dryer Utilities 1
Laundry Utility Rm In Garage
Exterior
Exterior Feature Balcony
Parking Features Attached Garage
Garage Spaces 2.0
View West
Roof Type Composition
Street Surface Concrete,Curbs,Gutters
Private Pool No
Building
Faces East
Story 3
Entry Level Levels 1, 2 and 3
Foundation Slab
Sewer Public Sewer
Water Public Water
Structure Type Stucco
New Construction No
Schools
Elementary Schools Roberts Elementary School (Houston)
Middle Schools Pershing Middle School
High Schools Lamar High School (Houston)
School District 27 - Houston
Others
Pets Allowed With Restrictions
HOA Fee Include Grounds,Insurance
Senior Community No
Tax ID 062-028-028-0043
Ownership Full Ownership
Energy Description Ceiling Fans,Digital Program Thermostat,High-Efficiency HVAC
Acceptable Financing Cash Sale, Conventional
Tax Rate 2.3307
Disclosures Sellers Disclosure
Listing Terms Cash Sale, Conventional
Financing Cash Sale,Conventional
Special Listing Condition Sellers Disclosure
Pets Allowed With Restrictions
Read Less

Bought with Walzel Properties - Corporate Office



