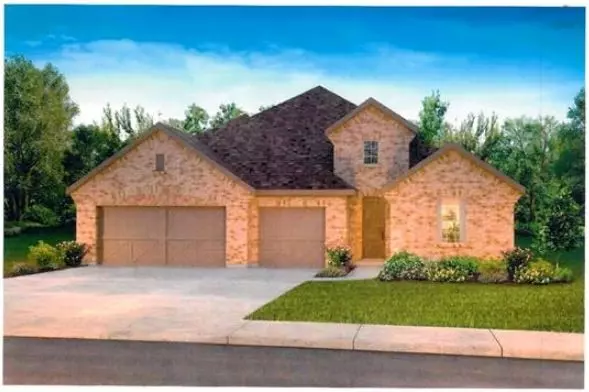For more information regarding the value of a property, please contact us for a free consultation.
10014 Knollwood LN Missouri City, TX 77459
Want to know what your home might be worth? Contact us for a FREE valuation!

Our team is ready to help you sell your home for the highest possible price ASAP
Key Details
Property Type Single Family Home
Sub Type Detached
Listing Status Sold
Purchase Type For Sale
Square Footage 3,092 sqft
Price per Sqft $206
Subdivision Sienna
MLS Listing ID 51266629
Sold Date 07/29/22
Style Traditional
Bedrooms 4
Full Baths 3
Half Baths 1
Construction Status Under Construction
HOA Fees $9/ann
HOA Y/N Yes
Year Built 2022
Property Sub-Type Detached
Property Description
Available in July 2022
Shea Homes, Plan 5029 A
This highly desirable single story floorplan by Shea Homes is an open concept plan with large rooms throughout. The home has 4 bedrooms, 3.5 bathrooms, and a 3 car garage. There is a covered patio and a fully sodded yard that includes a full irrigation system. The kitchen has granite countertops, a 5 gas burner cooktop, walk in pantry, and lots of cabinet space. The spacious kitchen opens up to the Great Room where there is a fireplace plus a stacking slider door that flows from the Great Room to your covered extended outdoor living. The primary bedroom has a bay window, tray ceiling, and a door from the primary walk in closet to the laundry room. This highly upgraded home is bright and spacious with a light color scheme. Come live the difference in this gorgeous Shea Home!
Location
State TX
County Fort Bend
Community Community Pool, Curbs, Golf, Gutter(S)
Area Sienna Area
Interior
Interior Features Crown Molding, Double Vanity, Entrance Foyer, Granite Counters, High Ceilings, Kitchen Island, Kitchen/Family Room Combo, Pantry, Soaking Tub, Separate Shower, Vanity, Walk-In Pantry, Wired for Sound, Ceiling Fan(s), Living/Dining Room, Programmable Thermostat
Heating Central, Gas, Zoned
Cooling Central Air, Electric, Zoned
Flooring Carpet, Plank, Tile, Vinyl
Fireplaces Type Gas, Gas Log
Fireplace Yes
Appliance Double Oven, Dishwasher, Gas Cooktop, Disposal, Microwave, ENERGY STAR Qualified Appliances
Laundry Washer Hookup, Electric Dryer Hookup
Exterior
Exterior Feature Covered Patio, Deck, Fully Fenced, Fence, Sprinkler/Irrigation, Patio, Private Yard, Tennis Court(s)
Parking Features Attached, Garage, Garage Door Opener
Garage Spaces 3.0
Fence Back Yard
Community Features Community Pool, Curbs, Golf, Gutter(s)
Water Access Desc Public
Roof Type Composition
Porch Covered, Deck, Patio
Private Pool No
Building
Lot Description Cleared, Near Golf Course, Subdivision, Side Yard
Faces North
Story 1
Entry Level One
Foundation Slab
Builder Name Shea Homes
Sewer Public Sewer
Water Public
Architectural Style Traditional
Level or Stories One
New Construction Yes
Construction Status Under Construction
Schools
Elementary Schools Leonetti Elementary School
Middle Schools Thornton Middle School (Fort Bend)
High Schools Ridge Point High School
School District 19 - Fort Bend
Others
HOA Name SPRAI
Tax ID NA
Security Features Prewired,Security System Owned,Smoke Detector(s)
Acceptable Financing Cash, Conventional, FHA, VA Loan
Listing Terms Cash, Conventional, FHA, VA Loan
Read Less

Bought with Lone Star Realty
GET MORE INFORMATION




