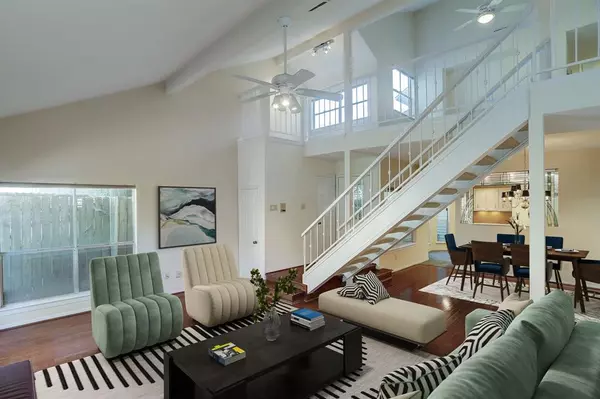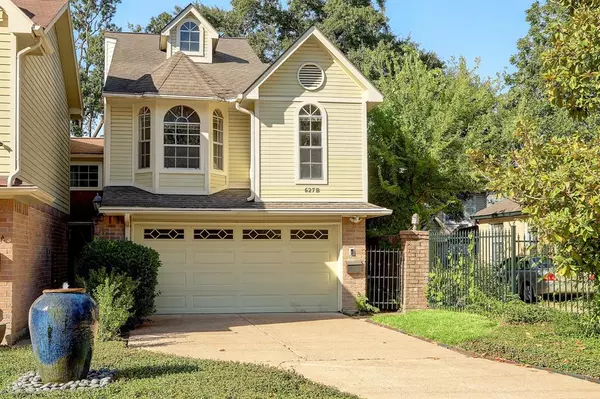For more information regarding the value of a property, please contact us for a free consultation.
627 E 12th ST E #B Houston, TX 77008
Want to know what your home might be worth? Contact us for a FREE valuation!

Our team is ready to help you sell your home for the highest possible price ASAP
Key Details
Property Type Single Family Home
Listing Status Sold
Purchase Type For Sale
Square Footage 1,669 sqft
Price per Sqft $257
Subdivision Stude Sec
MLS Listing ID 78633027
Sold Date 11/18/22
Style Traditional
Bedrooms 2
Full Baths 2
Half Baths 1
Year Built 1985
Annual Tax Amount $8,883
Tax Year 2021
Lot Size 3,218 Sqft
Property Description
Don't miss this rare opportunity for a sizable yard in a prime Houston Heights location (near the dining hot spot around Studewood & 11th) for under $450K! Large family room boasts a high ceiling and fireplace. Kitchen features stainless steel appliances as well as generous storage and counter space. Versatile second-floor loft could be used in a variety of ways depending on your needs (office, workout space, game room). Primary suite includes a spacious bedroom with a vaulted ceiling, a walk-in closet, and a bath with dual sinks, shower, and separate tub. The home's interior is a clean slate waiting for your personal touches. Field & Tides, Maison Pucha, Someburger, Boil House, Red Dessert Dive, A 2nd Cup, Bellagreen, Buchanan's, and so many more local favorites are within a few blocks.
Location
State TX
County Harris
Area Heights/Greater Heights
Rooms
Bedroom Description All Bedrooms Up,En-Suite Bath,Primary Bed - 2nd Floor,Sitting Area,Walk-In Closet
Other Rooms 1 Living Area, Breakfast Room, Family Room, Formal Dining, Living Area - 1st Floor, Loft, Utility Room in Garage
Master Bathroom Half Bath, Primary Bath: Double Sinks, Primary Bath: Separate Shower, Primary Bath: Soaking Tub, Secondary Bath(s): Tub/Shower Combo, Vanity Area
Kitchen Breakfast Bar, Kitchen open to Family Room, Pantry
Interior
Interior Features Disabled Access, Drapes/Curtains/Window Cover, Fire/Smoke Alarm, High Ceiling
Heating Central Gas
Cooling Central Electric
Flooring Carpet, Wood
Fireplaces Number 1
Fireplaces Type Freestanding
Dryer Utilities 1
Exterior
Exterior Feature Back Yard, Patio/Deck, Private Driveway
Parking Features Attached Garage
Garage Spaces 2.0
Garage Description Auto Garage Door Opener
Roof Type Composition
Street Surface Concrete,Curbs,Gutters
Private Pool No
Building
Lot Description Subdivision Lot
Faces South
Story 2
Foundation Slab
Sewer Public Sewer
Water Public Water
Structure Type Wood
New Construction No
Schools
Elementary Schools Field Elementary School
Middle Schools Hogg Middle School (Houston)
High Schools Heights High School
School District 27 - Houston
Others
Senior Community No
Restrictions Deed Restrictions
Tax ID 035-018-034-0024
Energy Description Ceiling Fans,Digital Program Thermostat,North/South Exposure
Acceptable Financing Cash Sale, Conventional
Tax Rate 2.3307
Disclosures Sellers Disclosure
Listing Terms Cash Sale, Conventional
Financing Cash Sale,Conventional
Special Listing Condition Sellers Disclosure
Read Less

Bought with Nino Properties



