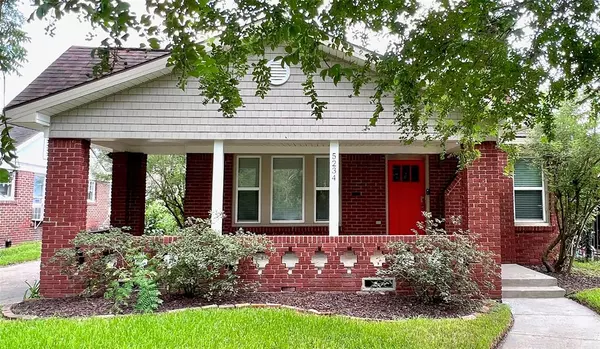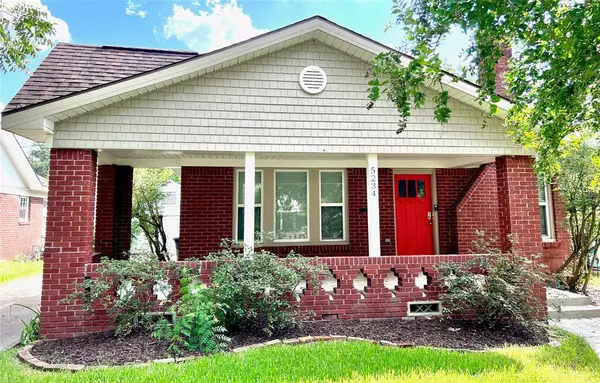For more information regarding the value of a property, please contact us for a free consultation.
5234 Lindsay ST Houston, TX 77023
Want to know what your home might be worth? Contact us for a FREE valuation!

Our team is ready to help you sell your home for the highest possible price ASAP
Key Details
Property Type Single Family Home
Listing Status Sold
Purchase Type For Sale
Square Footage 1,298 sqft
Price per Sqft $219
Subdivision Lawndale
MLS Listing ID 48198198
Sold Date 10/24/22
Style Other Style
Bedrooms 2
Full Baths 1
Year Built 1948
Annual Tax Amount $6,383
Tax Year 2021
Lot Size 5,300 Sqft
Acres 0.1217
Property Description
This classic 1940s bungalow in the historic East End is the perfect blend of modern updates and vintage charm. The large covered front porch welcomes you into to this stylish and cozy home. The light-filled living/dining room is full of windows, restored original hardwood flooring and a lovely fireplace. The kitchen features restored original glass-front paneled cabinetry, new SS double sink and faucet and an adorable breakfast nook characteristic of this time period, with a wall of glass-front cabinet built-ins. The stylish bathroom has been updated w/custom tiled walk-in shower, modern vanity and wainscoting, while preserving the vintage basketweave tile flooring. Features such as antique glass doorknobs and built-in telephone nook add to the home's historic charm. Updates include all new double-paned windows, hardiplank siding, and recent HVAC. With its proximity to downtown, UofH, Med Center & Museum District, this home offers all the the convenience, comfort & charm of the city.
Location
State TX
County Harris
Area East End Revitalized
Rooms
Bedroom Description All Bedrooms Down
Other Rooms 1 Living Area, Living Area - 1st Floor, Living/Dining Combo, Utility Room in House
Master Bathroom Primary Bath: Shower Only
Den/Bedroom Plus 2
Interior
Interior Features Dryer Included, Refrigerator Included, Washer Included
Heating Central Gas
Cooling Central Electric
Flooring Tile, Wood
Fireplaces Number 1
Fireplaces Type Mock Fireplace
Exterior
Exterior Feature Porch
Parking Features Detached Garage
Garage Spaces 1.0
Garage Description Single-Wide Driveway
Roof Type Composition
Street Surface Asphalt,Curbs
Private Pool No
Building
Lot Description Subdivision Lot
Faces North
Story 1
Foundation Pier & Beam
Lot Size Range 0 Up To 1/4 Acre
Sewer Public Sewer
Water Public Water
Structure Type Brick,Cement Board
New Construction No
Schools
Elementary Schools Carrillo Elementary School (Houston)
Middle Schools Navarro Middle School (Houston)
High Schools Austin High School (Houston)
School District 27 - Houston
Others
Senior Community No
Restrictions Restricted
Tax ID 053-005-000-0009
Energy Description Insulated/Low-E windows
Acceptable Financing Cash Sale, Conventional, FHA, VA
Tax Rate 2.3307
Disclosures Sellers Disclosure
Listing Terms Cash Sale, Conventional, FHA, VA
Financing Cash Sale,Conventional,FHA,VA
Special Listing Condition Sellers Disclosure
Read Less

Bought with Nan & Company Properties



