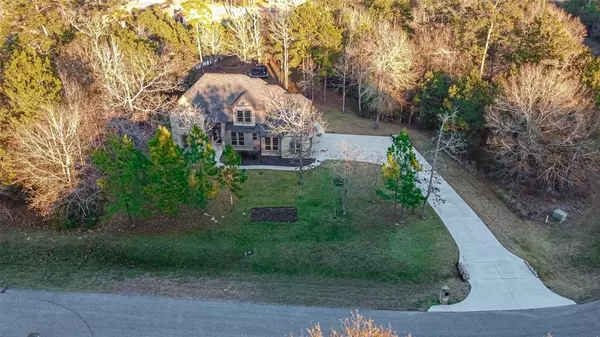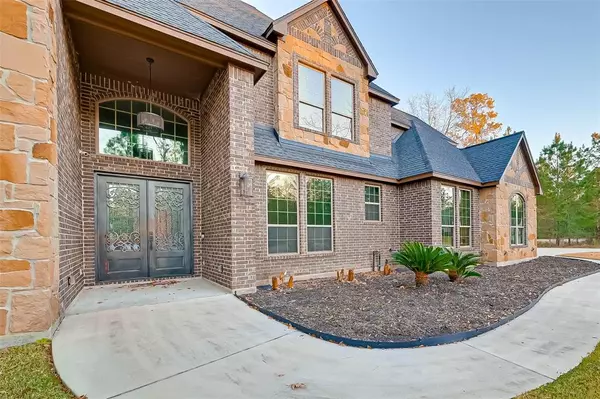For more information regarding the value of a property, please contact us for a free consultation.
11686 Canyon CT Conroe, TX 77385
Want to know what your home might be worth? Contact us for a FREE valuation!

Our team is ready to help you sell your home for the highest possible price ASAP
Key Details
Property Type Single Family Home
Listing Status Sold
Purchase Type For Sale
Square Footage 3,553 sqft
Price per Sqft $225
Subdivision Canyon Crossing 01
MLS Listing ID 95590376
Sold Date 04/19/22
Style Traditional
Bedrooms 5
Full Baths 3
Half Baths 1
HOA Fees $62/ann
HOA Y/N 1
Year Built 2017
Annual Tax Amount $8,853
Tax Year 2021
Lot Size 1.024 Acres
Acres 1.024
Property Description
Come visit this Simply Stunning custom home built in 2017. This waterfront property is situated on a one-acre lot with landscaped, wooded views, a sprinkler system and it is in the secluded gated community of Canyon Crossing. With 5 bedrooms and 3.5 baths, it has an open floorplan, with plenty of natural light. The primary suite is downstairs with an ensuite bathroom. The bathroom has an oversized shower, a soaking tub, and a huge walk-in closet. There is an additional bedroom downstairs that can be used as an extra bedroom, flex room, or office. The kitchen is open to the living room and breakfast area. Along with granite countertops, this kitchen boasts an oversized island, a double oven, and a 6 burner gas stove with a pot filler. Up the beautiful staircase, there are 3 bedrooms including a second primary bedroom. The media room is discreetly situated upstairs for optimum viewing. This tranquil gated community is minutes from The Woodlands, close to schools, shopping, and hospitals.
Location
State TX
County Montgomery
Area Spring Northeast
Rooms
Bedroom Description 1 Bedroom Down - Not Primary BR,En-Suite Bath,Primary Bed - 1st Floor,Primary Bed - 2nd Floor,Walk-In Closet
Other Rooms 1 Living Area, Breakfast Room, Family Room, Formal Dining, Kitchen/Dining Combo, Living Area - 1st Floor, Living/Dining Combo, Media, Utility Room in House
Master Bathroom Half Bath, Primary Bath: Double Sinks, Primary Bath: Separate Shower, Primary Bath: Soaking Tub, Secondary Bath(s): Double Sinks, Secondary Bath(s): Tub/Shower Combo
Kitchen Butler Pantry, Island w/o Cooktop, Kitchen open to Family Room, Pantry, Pot Filler, Walk-in Pantry
Interior
Interior Features Alarm System - Owned, Formal Entry/Foyer
Heating Central Electric, Central Gas
Cooling Central Electric, Central Gas
Flooring Carpet, Tile, Wood
Fireplaces Number 1
Fireplaces Type Gas Connections, Wood Burning Fireplace
Exterior
Exterior Feature Back Yard, Covered Patio/Deck, Sprinkler System
Parking Features Attached Garage
Garage Spaces 3.0
Waterfront Description Lake View,River View
Roof Type Composition
Street Surface Asphalt,Curbs
Private Pool No
Building
Lot Description Cul-De-Sac, Subdivision Lot, Water View, Wooded
Story 2
Foundation Slab
Sewer Public Sewer, Septic Tank
Structure Type Brick,Stone
New Construction No
Schools
Elementary Schools Houser Elementary School
Middle Schools Irons Junior High School
High Schools Oak Ridge High School
School District 11 - Conroe
Others
Senior Community No
Restrictions Deed Restrictions
Tax ID 3282-00-02100
Ownership Full Ownership
Tax Rate 1.8487
Disclosures Sellers Disclosure
Special Listing Condition Sellers Disclosure
Read Less

Bought with CB&A, Realtors



