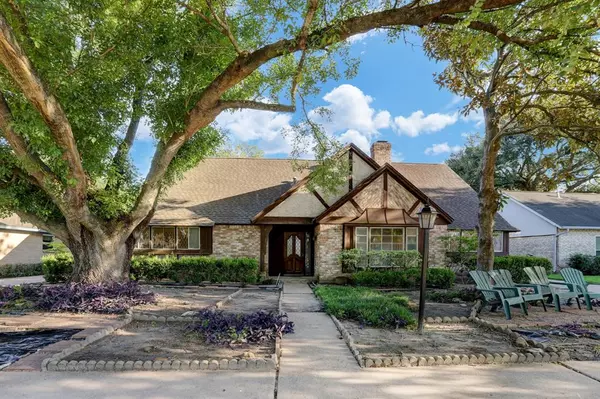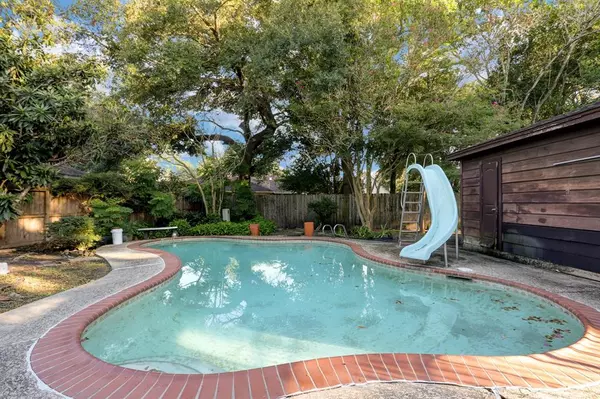For more information regarding the value of a property, please contact us for a free consultation.
9023 Petersham DR Houston, TX 77031
Want to know what your home might be worth? Contact us for a FREE valuation!

Our team is ready to help you sell your home for the highest possible price ASAP
Key Details
Property Type Single Family Home
Listing Status Sold
Purchase Type For Sale
Square Footage 2,658 sqft
Price per Sqft $94
Subdivision Brays Oaks
MLS Listing ID 20268874
Sold Date 09/23/22
Style Traditional
Bedrooms 4
Full Baths 2
HOA Fees $42/ann
HOA Y/N 1
Year Built 1973
Annual Tax Amount $4,748
Tax Year 2021
Lot Size 8,603 Sqft
Acres 0.1975
Property Description
Bring your vision and creativity to make this huge four bedroom 2658 sq. ft. home your dream home. So much potential & great bones offers the opportunity to make this perfect. Priced so well at under $100 a SQ.FT. Home is being sold AS/IS. Located in the vibrant, well maintained and deed restricted popular Glenshire Subdivision. The home features 4 bedrooms, family room, formal living, dining room, breakfast nook & a huge game room. Primary bedroom plus one of the secondary bedrooms downstairs, w/ two other bedrooms & the game room upstairs. Sparkling swimming pool w/ diving board and slide. Large oversized garage & utility room off the kitchen. Lots of windows bring in abundance of natural light. Conveniently located near Beltway 8 and Hwy 59. Glenshire is a fantastic subdivision with two community pools, The Glenshire Gators swim team, two sets of tennis courts & two playgrounds. They also host activities including 4th of July parade, Easter egg hunt & many more.
Location
State TX
County Harris
Area Brays Oaks
Rooms
Bedroom Description 2 Bedrooms Down,Primary Bed - 1st Floor
Other Rooms Breakfast Room, Den, Family Room, Formal Dining, Formal Living, Gameroom Up, Kitchen/Dining Combo, Living Area - 1st Floor, Living/Dining Combo, Utility Room in House
Master Bathroom Disabled Access, Primary Bath: Shower Only, Secondary Bath(s): Tub/Shower Combo, Vanity Area
Den/Bedroom Plus 4
Kitchen Breakfast Bar, Kitchen open to Family Room, Pantry
Interior
Interior Features Crown Molding, Drapes/Curtains/Window Cover, Intercom System
Heating Central Gas
Cooling Central Electric
Flooring Brick, Carpet, Engineered Wood, Terrazo, Tile, Vinyl
Fireplaces Number 1
Fireplaces Type Wood Burning Fireplace
Exterior
Exterior Feature Back Green Space, Back Yard, Back Yard Fenced, Covered Patio/Deck, Patio/Deck, Porch, Subdivision Tennis Court
Parking Features Detached Garage, Oversized Garage
Garage Spaces 2.0
Garage Description Additional Parking, Auto Garage Door Opener
Pool Gunite, In Ground
Roof Type Composition
Street Surface Concrete,Curbs
Private Pool Yes
Building
Lot Description Subdivision Lot
Faces Northwest
Story 2
Foundation Slab
Lot Size Range 0 Up To 1/4 Acre
Sewer Public Sewer
Water Public Water
Structure Type Brick,Stone,Wood
New Construction No
Schools
Elementary Schools Bell Elementary School (Houston)
Middle Schools Welch Middle School
High Schools Westbury High School
School District 27 - Houston
Others
HOA Fee Include Clubhouse,Courtesy Patrol,Other,Recreational Facilities
Senior Community No
Restrictions Deed Restrictions
Tax ID 104-015-000-0008
Ownership Full Ownership
Energy Description Ceiling Fans,Digital Program Thermostat,Energy Star/CFL/LED Lights,Insulation - Batt
Acceptable Financing Cash Sale, Conventional
Tax Rate 2.3307
Disclosures Sellers Disclosure
Listing Terms Cash Sale, Conventional
Financing Cash Sale,Conventional
Special Listing Condition Sellers Disclosure
Read Less

Bought with Realty Associates



