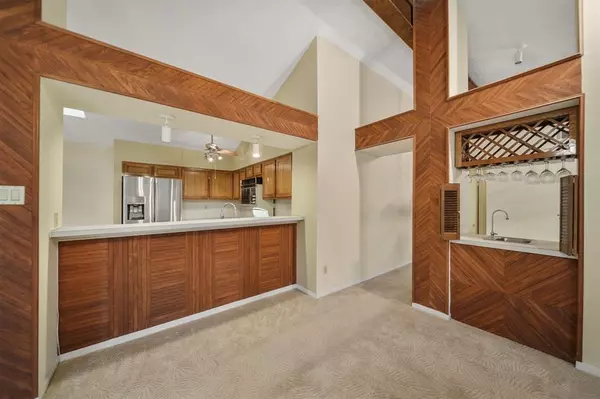For more information regarding the value of a property, please contact us for a free consultation.
16803 Fallen Leaf WAY Houston, TX 77058
Want to know what your home might be worth? Contact us for a FREE valuation!

Our team is ready to help you sell your home for the highest possible price ASAP
Key Details
Property Type Single Family Home
Listing Status Sold
Purchase Type For Sale
Square Footage 1,510 sqft
Price per Sqft $175
Subdivision University Green Sec 05
MLS Listing ID 49942626
Sold Date 11/10/22
Style Traditional
Bedrooms 2
Full Baths 2
HOA Fees $64/ann
HOA Y/N 1
Year Built 1982
Annual Tax Amount $5,894
Tax Year 2021
Lot Size 8,730 Sqft
Acres 0.2004
Property Description
Desirable Patio Home in University Green with private Gated Entry on a corner lot. Spacious Livingroom with Cathedral Ceilings, Wood Beams, Open to Kitchen, Fireplace with wood Mantel, Recent upgraded carpet, Wet bar with a built-in wine rack. Kitchen with recent custom ceramic wood like Tile, Breakfast bar and Breakfast seating area.
Den area has custom built-ins and access to wet bar area, upgraded carpet continues throughout Den. Primary suite with private bathroom, double vanities, and walk-in Closet.
Great sized side yard with recent wood Patio deck 9x10, recent wood fencing and recent brick wall. Low tax of 2.57%, CCISD, Johnson Space Center area, 20 minutes to Hobby Airport, 30 minutes to Galveston, Close to shopping and Medical. Home warranty provided by seller!
Location
State TX
County Harris
Area Clear Lake Area
Rooms
Bedroom Description 2 Bedrooms Down
Other Rooms 1 Living Area, Breakfast Room, Den, Family Room
Master Bathroom Primary Bath: Double Sinks, Primary Bath: Tub/Shower Combo, Secondary Bath(s): Tub/Shower Combo
Den/Bedroom Plus 2
Kitchen Breakfast Bar, Kitchen open to Family Room, Pantry
Interior
Interior Features Drapes/Curtains/Window Cover, Dry Bar, High Ceiling
Heating Central Electric
Cooling Central Electric
Flooring Carpet, Tile
Fireplaces Number 1
Fireplaces Type Wood Burning Fireplace
Exterior
Exterior Feature Back Yard, Back Yard Fenced, Fully Fenced, Patio/Deck, Side Yard
Parking Features Attached Garage
Garage Spaces 2.0
Roof Type Composition
Street Surface Concrete,Curbs
Private Pool No
Building
Lot Description Corner, Patio Lot
Story 1
Foundation Slab
Lot Size Range 0 Up To 1/4 Acre
Sewer Public Sewer
Water Public Water
Structure Type Brick,Wood
New Construction No
Schools
Elementary Schools Falcon Pass Elementary School
Middle Schools Space Center Intermediate School
High Schools Clear Lake High School
School District 9 - Clear Creek
Others
HOA Fee Include Clubhouse,Recreational Facilities
Senior Community No
Restrictions Deed Restrictions
Tax ID 113-557-000-0038
Ownership Full Ownership
Energy Description Ceiling Fans,Insulated/Low-E windows
Acceptable Financing Cash Sale, Conventional
Tax Rate 2.5769
Disclosures Home Protection Plan, Sellers Disclosure
Listing Terms Cash Sale, Conventional
Financing Cash Sale,Conventional
Special Listing Condition Home Protection Plan, Sellers Disclosure
Read Less

Bought with Priority One Real Estate



