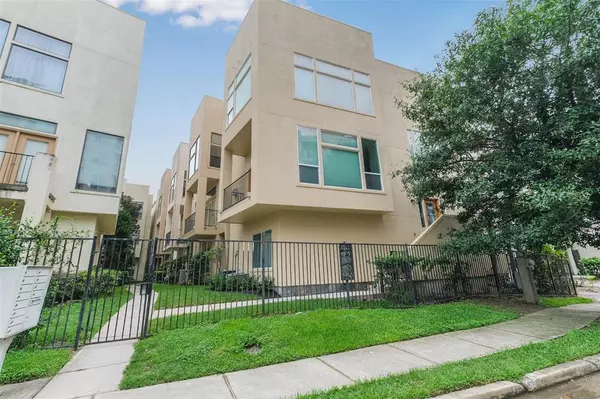For more information regarding the value of a property, please contact us for a free consultation.
6903 Staffordshire BLVD Houston, TX 77030
Want to know what your home might be worth? Contact us for a FREE valuation!

Our team is ready to help you sell your home for the highest possible price ASAP
Key Details
Property Type Single Family Home
Listing Status Sold
Purchase Type For Sale
Square Footage 2,289 sqft
Price per Sqft $203
Subdivision Waterhill Homes/Staffordshire
MLS Listing ID 71475592
Sold Date 03/09/22
Style Traditional
Bedrooms 3
Full Baths 3
Half Baths 1
HOA Fees $25/ann
HOA Y/N 1
Year Built 2004
Annual Tax Amount $10,560
Tax Year 2020
Lot Size 1,380 Sqft
Acres 0.0317
Property Description
***Rare Medical Center Gem*** Make this stunning 3 bed, 3.5 bath house your new home in the middle of the nation's third largest city. Mere minutes away from the Medical Center, Museum District, Downtown, Galleria, don't spend precious hours of your day commuting back and forth. Enjoy urban living with daily evening walks in Hermann Park or visit Houston's many nearby cultural attractions. This gated home boasts an open concept living area, high ceilings, and plenty of natural light. Recent upgrades include new windows, interior paint, water heaters, AC condensers, and refinished hardwood floors. Revel in your huge primary suite with dual vanities and luxurious freestanding shower. The third floor also features a conveniently located utility room along with a secondary bedroom with attached full bath. First floor bedroom can be converted into office space for remote work if desired. House is zoned to A-Rated Roberts Elementary. This one will not last long, schedule your private tour!!
Location
State TX
County Harris
Area Medical Center Area
Rooms
Bedroom Description 1 Bedroom Down - Not Primary BR,Primary Bed - 3rd Floor
Other Rooms Breakfast Room, Family Room, Kitchen/Dining Combo, Living Area - 2nd Floor, Utility Room in House
Master Bathroom Primary Bath: Soaking Tub
Kitchen Breakfast Bar, Island w/ Cooktop, Kitchen open to Family Room, Pantry
Interior
Interior Features High Ceiling
Heating Central Gas
Cooling Central Electric
Flooring Carpet, Tile, Wood
Fireplaces Number 1
Exterior
Exterior Feature Balcony
Parking Features Attached Garage
Garage Spaces 2.0
Roof Type Composition
Street Surface Concrete
Private Pool No
Building
Lot Description Subdivision Lot
Faces West
Story 3
Foundation Slab
Sewer Public Sewer
Water Public Water
Structure Type Stucco
New Construction No
Schools
Elementary Schools Roberts Elementary School (Houston)
Middle Schools Cullen Middle School (Houston)
High Schools Lamar High School (Houston)
School District 27 - Houston
Others
Restrictions Deed Restrictions
Tax ID 125-155-001-0008
Acceptable Financing Cash Sale, Conventional, FHA, VA
Tax Rate 2.5144
Disclosures Sellers Disclosure
Listing Terms Cash Sale, Conventional, FHA, VA
Financing Cash Sale,Conventional,FHA,VA
Special Listing Condition Sellers Disclosure
Read Less

Bought with Texas Premier Realty



