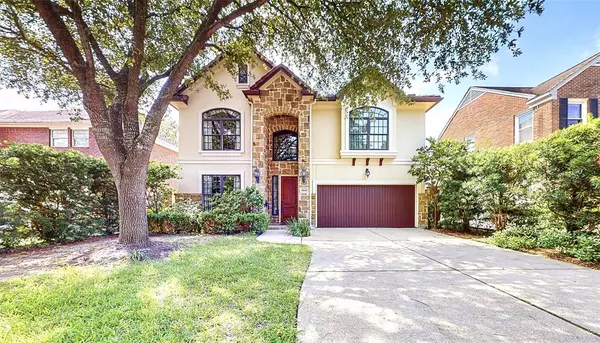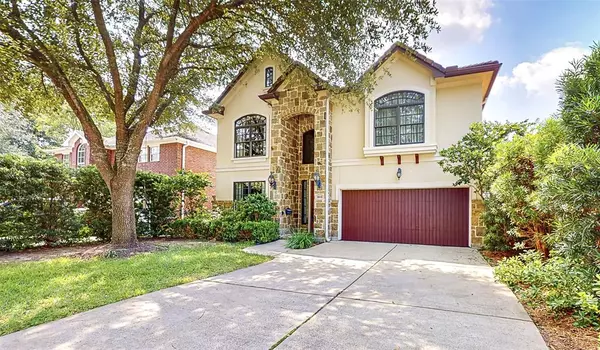For more information regarding the value of a property, please contact us for a free consultation.
6646 Lindy LN Houston, TX 77023
Want to know what your home might be worth? Contact us for a FREE valuation!

Our team is ready to help you sell your home for the highest possible price ASAP
Key Details
Property Type Single Family Home
Listing Status Sold
Purchase Type For Sale
Square Footage 3,282 sqft
Price per Sqft $214
Subdivision Idlywood
MLS Listing ID 94973879
Sold Date 11/10/22
Style Mediterranean,Traditional
Bedrooms 4
Full Baths 2
Half Baths 1
Year Built 2004
Annual Tax Amount $13,383
Tax Year 2021
Lot Size 5,750 Sqft
Acres 0.132
Property Description
Stately custom home built by a builder for his own family, situated in this gem of a community. Well built home sits just steps from the sweet neighborhood park, rare concrete tiled roof, zoned heating & cooling system, newly installed high-quality carpeting upstairs & in primary bedroom, terrazzo tiled floors downstairs, primary bedroom suite and study/bedroom are on the 1st floor, custom built-ins in study, custom woodwork includes double crown molding & thick baseboards, ceiling fan/light fixtures in living room, study & all bedrooms, separate laundry room that can be closed off. Flagstone patio is a sanctuary for plants/ flowers providing beauty that can be enjoyed from the living room, kitchen & primary bedroom. Upstairs gameroom opens up to the 2 story living area, making this a spacious & open floor plan. Fantastic open floor plan with a spacious gourmet kitchen and dining perfect for entertaining family and friends!
Location
State TX
County Harris
Area East End Revitalized
Rooms
Bedroom Description En-Suite Bath,Primary Bed - 1st Floor,Walk-In Closet
Other Rooms Family Room, Formal Dining, Gameroom Up, Home Office/Study, Living Area - 1st Floor, Utility Room in House
Master Bathroom Primary Bath: Double Sinks, Primary Bath: Jetted Tub, Primary Bath: Separate Shower
Den/Bedroom Plus 4
Kitchen Breakfast Bar
Interior
Interior Features Alarm System - Owned, Crown Molding, Drapes/Curtains/Window Cover, Dryer Included, Fire/Smoke Alarm, Formal Entry/Foyer, High Ceiling, Prewired for Alarm System, Refrigerator Included, Washer Included
Heating Central Gas, Zoned
Cooling Central Electric, Zoned
Flooring Carpet, Tile, Wood
Fireplaces Number 1
Fireplaces Type Gas Connections, Gaslog Fireplace
Exterior
Parking Features Attached Garage
Garage Spaces 2.0
Garage Description Auto Garage Door Opener
Roof Type Tile
Street Surface Concrete
Private Pool No
Building
Lot Description Subdivision Lot
Faces North
Story 2
Foundation Slab on Builders Pier
Lot Size Range 0 Up To 1/4 Acre
Sewer Public Sewer
Water Public Water
Structure Type Stucco
New Construction No
Schools
Elementary Schools Henderson J Elementary School
Middle Schools Navarro Middle School (Houston)
High Schools Austin High School (Houston)
School District 27 - Houston
Others
Senior Community No
Restrictions Deed Restrictions
Tax ID 062-207-011-0032
Ownership Full Ownership
Energy Description Ceiling Fans,Digital Program Thermostat,HVAC>13 SEER,Insulated/Low-E windows
Acceptable Financing Cash Sale, Conventional, FHA, Texas Veterans Land Board, VA
Tax Rate 2.3307
Disclosures Sellers Disclosure
Listing Terms Cash Sale, Conventional, FHA, Texas Veterans Land Board, VA
Financing Cash Sale,Conventional,FHA,Texas Veterans Land Board,VA
Special Listing Condition Sellers Disclosure
Read Less

Bought with White Picket Realty LLC



