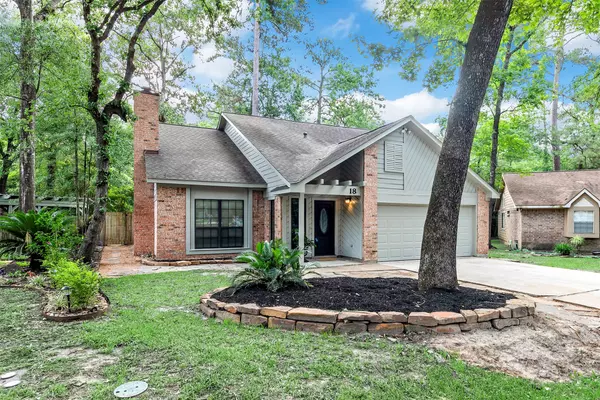For more information regarding the value of a property, please contact us for a free consultation.
18 Purpletop CT The Woodlands, TX 77381
Want to know what your home might be worth? Contact us for a FREE valuation!

Our team is ready to help you sell your home for the highest possible price ASAP
Key Details
Property Type Single Family Home
Sub Type Detached
Listing Status Sold
Purchase Type For Sale
Square Footage 2,030 sqft
Price per Sqft $188
Subdivision Wdlnds Village Panther Ck 01
MLS Listing ID 38104785
Sold Date 07/07/22
Style Traditional
Bedrooms 4
Full Baths 2
Half Baths 1
HOA Y/N No
Year Built 1981
Annual Tax Amount $3,793
Tax Year 2021
Lot Size 7,048 Sqft
Acres 0.1618
Property Sub-Type Detached
Property Description
The updates in this home are beautiful! The upstairs gameroom has been fully enclosed creating a fourth bedroom yet it could also be a gameroom! High ceilings in the living room feature a cedar beam! Kitchen has stainless and black appliances including a fridge that can stay. Fresh carpet, paint, flooring throughout. Owner also opened the kitchen to living and dining areas. Beautiful light colors with natural light. Spacious fenced backyard on cul-de-sac. Other recent improvements include mechanical & electrical items: galvanized water lines have been upgraded with PEX plumbing; water heater; air ducts (including all ducts in wall chases and between floors & ceilings) have been replaced, HVAC equipment, i.e. furnace, evaporator coil & condenser replaced; a 3 zone system was installed so that upstairs, downstairs & the master suite can be controlled independently from their own thermostats; recent electrical panel, garage door opener, garage door, ceiling fans, light fixtures, etc.
Location
State TX
County Montgomery
Community Community Pool
Area The Woodlands
Interior
Interior Features High Ceilings, Kitchen/Family Room Combo, Bath in Primary Bedroom, Tub Shower, Vanity, Window Treatments
Heating Central, Gas
Cooling Central Air, Electric
Flooring Laminate, Tile
Fireplaces Number 1
Fireplaces Type Gas, Gas Log
Fireplace Yes
Appliance Dishwasher, Disposal, Gas Oven, Gas Range, Oven, Refrigerator
Laundry Washer Hookup, Electric Dryer Hookup, Gas Dryer Hookup
Exterior
Exterior Feature Deck, Fence, Patio
Parking Features Attached, Garage, Garage Door Opener
Garage Spaces 2.0
Fence Back Yard
Community Features Community Pool
Water Access Desc Public
Roof Type Composition
Porch Deck, Patio
Private Pool No
Building
Lot Description Cul-De-Sac, Subdivision
Story 2
Entry Level Two
Foundation Slab
Sewer Public Sewer
Water Public
Architectural Style Traditional
Level or Stories Two
New Construction No
Schools
Elementary Schools Glen Loch Elementary School
Middle Schools Mccullough Junior High School
High Schools The Woodlands High School
School District 11 - Conroe
Others
Tax ID 9726-00-19700
Ownership Full Ownership
Acceptable Financing Cash, Conventional, FHA, VA Loan
Listing Terms Cash, Conventional, FHA, VA Loan
Read Less

Bought with CB&A, Realtors
GET MORE INFORMATION




