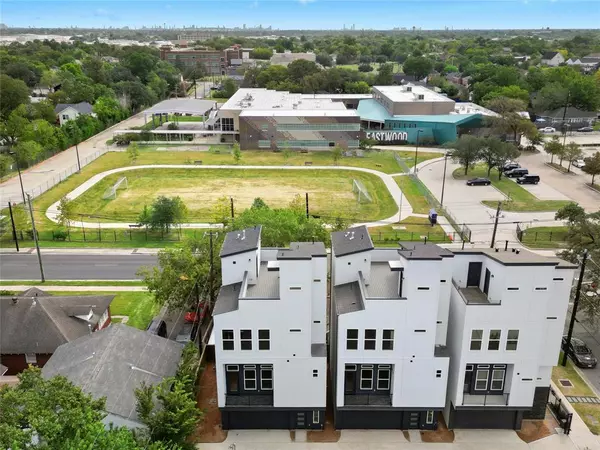For more information regarding the value of a property, please contact us for a free consultation.
4729 A Bell ST Houston, TX 77023
Want to know what your home might be worth? Contact us for a FREE valuation!

Our team is ready to help you sell your home for the highest possible price ASAP
Key Details
Property Type Single Family Home
Listing Status Sold
Purchase Type For Sale
Square Footage 2,028 sqft
Price per Sqft $221
Subdivision Bell Street Estates
MLS Listing ID 96017102
Sold Date 01/13/23
Style Contemporary/Modern
Bedrooms 3
Full Baths 3
Half Baths 1
Year Built 2022
Annual Tax Amount $1,873
Tax Year 2022
Lot Size 1,890 Sqft
Property Description
Welcome to this custom built contemporary 4 story townhome, which features a rooftop terrace with spectacular views. A gated entrance & 2 car garage makes way to the guest room/office with a full bathroom on the 1st floor. 2nd floor features high ceilings with lots of storage space & abundant natural sunlight beaming into an open concept, with living/dining areas and a spacious balcony. The kitchen boasts an oversized island with quartz counters, modern soft closing cabinets, contemporary design & stainless steel appliances and don't forget about the bar area w the wine chiller. Make your way up to the 3rd floor which features the second bedroom with a full bathroom, the primary bedroom with a walk-in shower, dual sinks & two closet areas. Head up to the 4th floor, the stairway will lead you to a conveniently placed wash area, then walk outside to the spacious rooftop terrace with breathtaking views, perfect area to entertain or simply relax and enjoy a drink.
Location
State TX
County Harris
Area East End Revitalized
Rooms
Bedroom Description 1 Bedroom Down - Not Primary BR,Primary Bed - 3rd Floor,Walk-In Closet
Other Rooms Family Room, Living Area - 2nd Floor, Utility Room in House
Master Bathroom Primary Bath: Shower Only, Primary Bath: Tub/Shower Combo
Kitchen Island w/o Cooktop, Kitchen open to Family Room
Interior
Interior Features Crown Molding, High Ceiling, Refrigerator Included
Heating Central Gas
Cooling Central Electric
Flooring Engineered Wood, Tile
Exterior
Exterior Feature Balcony, Rooftop Deck
Parking Features Attached Garage
Garage Spaces 2.0
Roof Type Composition
Private Pool No
Building
Lot Description Other
Story 4
Foundation Slab
Lot Size Range 0 Up To 1/4 Acre
Builder Name Houtex Properties
Sewer Public Sewer
Water Public Water
Structure Type Cement Board
New Construction Yes
Schools
Elementary Schools Cage Elementary School
Middle Schools Navarro Middle School (Houston)
High Schools Austin High School (Houston)
School District 27 - Houston
Others
Senior Community No
Restrictions Deed Restrictions
Tax ID 140-535-001-0003
Energy Description Ceiling Fans,Digital Program Thermostat,High-Efficiency HVAC,Insulated/Low-E windows,Insulation - Blown Cellulose
Acceptable Financing Cash Sale, Conventional, FHA
Tax Rate 2.5494
Disclosures Sellers Disclosure
Listing Terms Cash Sale, Conventional, FHA
Financing Cash Sale,Conventional,FHA
Special Listing Condition Sellers Disclosure
Read Less

Bought with Compass RE Texas, LLC - The Heights



