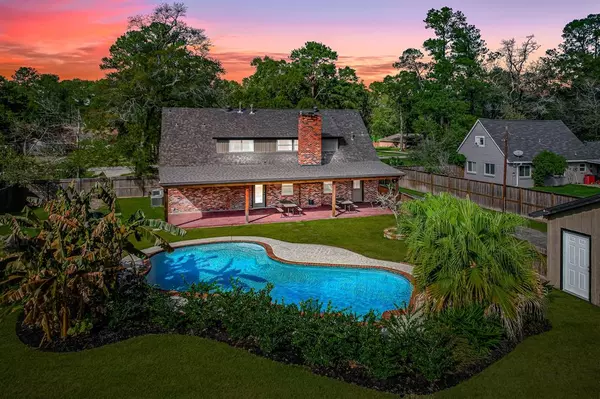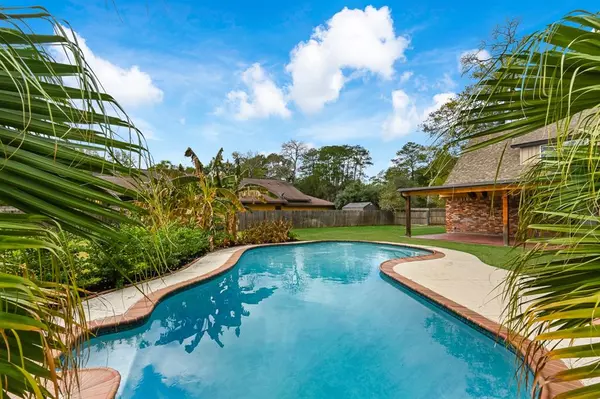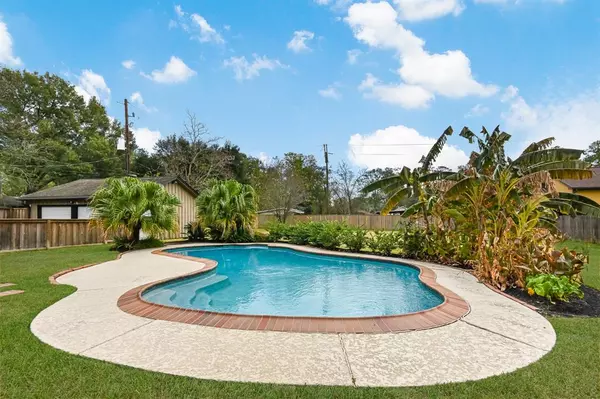For more information regarding the value of a property, please contact us for a free consultation.
2515 Creekhickory RD Houston, TX 77068
Want to know what your home might be worth? Contact us for a FREE valuation!

Our team is ready to help you sell your home for the highest possible price ASAP
Key Details
Property Type Single Family Home
Listing Status Sold
Purchase Type For Sale
Square Footage 2,622 sqft
Price per Sqft $154
Subdivision Bammel Forest Sec 02
MLS Listing ID 82615551
Sold Date 02/01/23
Style Traditional
Bedrooms 4
Full Baths 2
Half Baths 1
Year Built 1977
Annual Tax Amount $5,621
Tax Year 2022
Lot Size 0.624 Acres
Acres 0.6237
Property Description
This home sits on a beautiful over 1/2 acre lot, with a sparkling in-ground pool. The subdivision is secluded and quiet with mature trees. Once you enter this home prepare to be impressed. All new plantation shutters on all double pane windows. The CHEF'S kitchen boasts GE Café appliances, with a 6 burner gas cooktop and built in grill, a farm sink and all new custom cabinets. The primary retreat is an incredible spa at home with all new cabinets with soft close drawers that have electrical outlets in the drawers to make use of hair dryers, etc. easy and out of way. A soaker jet bathtub with a huge walk in shower, and a built in fireplace w/ TV. All new porcelain tile floors on the 1st level. Backup Generator Ready, RV Hookups, Total of 2 Tankless Water Heaters, HUGE Backyard! LeafGaurd Gutter system installed. Backyard covered patio is amazing for entertaining guest or just relaxing at the pool! So many extras you need to see for yourself!
Location
State TX
County Harris
Area 1960/Cypress Creek North
Rooms
Bedroom Description En-Suite Bath,Primary Bed - 1st Floor
Other Rooms Living Area - 1st Floor
Master Bathroom Primary Bath: Double Sinks, Primary Bath: Jetted Tub, Primary Bath: Separate Shower
Kitchen Island w/ Cooktop, Kitchen open to Family Room, Pantry, Under Cabinet Lighting
Interior
Heating Central Gas
Cooling Central Electric
Flooring Carpet, Engineered Wood, Tile
Fireplaces Number 2
Fireplaces Type Freestanding, Gas Connections
Exterior
Exterior Feature Back Yard Fenced, Covered Patio/Deck
Parking Features Detached Garage
Garage Spaces 2.0
Pool Gunite
Roof Type Composition
Street Surface Asphalt
Accessibility Automatic Gate, Driveway Gate
Private Pool Yes
Building
Lot Description Cleared
Story 2
Foundation Slab
Lot Size Range 1/2 Up to 1 Acre
Sewer Septic Tank
Structure Type Brick,Cement Board,Wood
New Construction No
Schools
Elementary Schools Ponderosa Elementary School
Middle Schools Edwin M Wells Middle School
High Schools Westfield High School
School District 48 - Spring
Others
Senior Community No
Restrictions Deed Restrictions
Tax ID 090-229-000-0182
Energy Description Attic Vents,High-Efficiency HVAC,HVAC>13 SEER,Tankless/On-Demand H2O Heater
Acceptable Financing Cash Sale, Conventional, FHA, VA
Tax Rate 2.0892
Disclosures Sellers Disclosure
Listing Terms Cash Sale, Conventional, FHA, VA
Financing Cash Sale,Conventional,FHA,VA
Special Listing Condition Sellers Disclosure
Read Less

Bought with Keller Williams Realty Northeast



