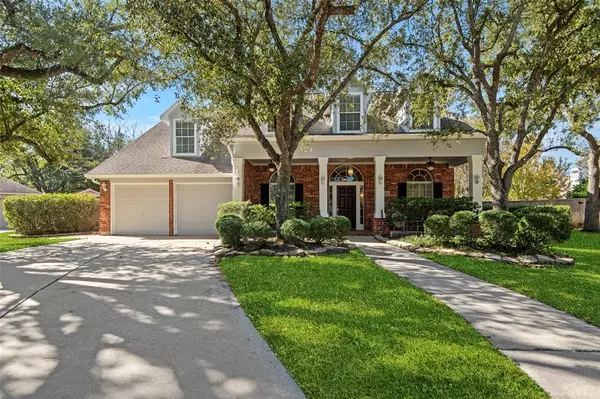For more information regarding the value of a property, please contact us for a free consultation.
9214 Horse Cave CIR Spring, TX 77379
Want to know what your home might be worth? Contact us for a FREE valuation!

Our team is ready to help you sell your home for the highest possible price ASAP
Key Details
Property Type Single Family Home
Listing Status Sold
Purchase Type For Sale
Square Footage 3,314 sqft
Price per Sqft $119
Subdivision Gleannloch Farms
MLS Listing ID 6813616
Sold Date 02/03/23
Style Traditional
Bedrooms 4
Full Baths 2
Half Baths 1
HOA Fees $91/ann
HOA Y/N 1
Year Built 1999
Annual Tax Amount $6,697
Tax Year 2021
Lot Size 0.256 Acres
Acres 0.256
Property Description
Call this one home with a Cul-de-sac location and welcoming covered brick paver front porch. 4-sided brick. Roof 2016. High ceilings with crown molding. Formal living and dining room with kitchen access. Spacious family room with gas fireplace and mantle. All new LUXURY VINYL PLANK flooring on main floor 11/22, ALL NEW STAINLESS APPLIANCES TO INCLUDE A DOUBLE OVEN 1/7/2023, sink/faucet 11/22. All FRESH interior and exterior paint 11/22. Spacious master with large walk in closet on main level. Upper level with Game and bonus room. Luxury vinyl plank in upper full bath for a decorator look. Hardi-plank shed with air conditioner for those that want to tinker on a project. Beautifully landscaped yard with low maintenance ground cover, pergola and stone walkway. Brick back wall. Covered back patio, too! Sprinklers front and back. Walk to Hassler Elementary.
Location
State TX
County Harris
Area Spring/Klein/Tomball
Rooms
Bedroom Description Primary Bed - 1st Floor,Walk-In Closet
Other Rooms Breakfast Room, Den, Formal Dining, Gameroom Up, Home Office/Study, Media, Utility Room in House
Den/Bedroom Plus 5
Kitchen Kitchen open to Family Room, Pantry
Interior
Interior Features Alarm System - Owned, Crown Molding, Drapes/Curtains/Window Cover, High Ceiling
Heating Central Gas
Cooling Central Electric
Flooring Carpet, Vinyl Plank
Fireplaces Number 1
Fireplaces Type Gaslog Fireplace
Exterior
Exterior Feature Back Yard Fenced, Covered Patio/Deck, Porch, Side Yard, Sprinkler System, Storage Shed, Subdivision Tennis Court
Garage Attached Garage
Garage Spaces 2.0
Garage Description Auto Garage Door Opener, Double-Wide Driveway, Workshop
Roof Type Composition
Street Surface Concrete,Curbs
Private Pool No
Building
Lot Description Cul-De-Sac, In Golf Course Community, Subdivision Lot
Faces East
Story 2
Foundation Slab
Lot Size Range 1/4 Up to 1/2 Acre
Sewer Public Sewer
Water Public Water, Water District
Structure Type Brick
New Construction No
Schools
Elementary Schools Hassler Elementary School
Middle Schools Doerre Intermediate School
High Schools Klein Cain High School
School District 32 - Klein
Others
HOA Fee Include Clubhouse,Courtesy Patrol,Grounds,Recreational Facilities
Restrictions Deed Restrictions
Tax ID 119-353-001-0005
Energy Description Attic Vents,Ceiling Fans,Insulation - Batt
Acceptable Financing Cash Sale, Conventional
Tax Rate 2.6115
Disclosures Mud, Sellers Disclosure
Listing Terms Cash Sale, Conventional
Financing Cash Sale,Conventional
Special Listing Condition Mud, Sellers Disclosure
Read Less

Bought with Red Door Realty & Associates
GET MORE INFORMATION




