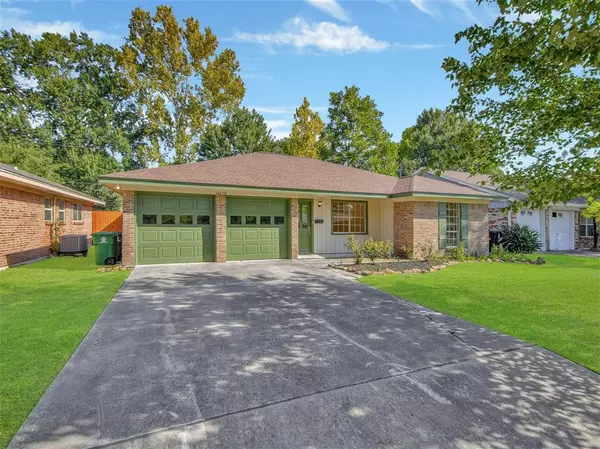For more information regarding the value of a property, please contact us for a free consultation.
10658 Northbrook DR Houston, TX 77043
Want to know what your home might be worth? Contact us for a FREE valuation!

Our team is ready to help you sell your home for the highest possible price ASAP
Key Details
Property Type Single Family Home
Listing Status Sold
Purchase Type For Sale
Square Footage 1,550 sqft
Price per Sqft $235
Subdivision Spring Lea Sec 01
MLS Listing ID 53595157
Sold Date 02/02/23
Style Traditional
Bedrooms 3
Full Baths 2
Year Built 1965
Annual Tax Amount $6,174
Tax Year 2021
Lot Size 7,200 Sqft
Acres 0.1653
Property Description
Gorgeous home with new custom design finishes! Completely re-imagined home featuring many upgrades w/ open concept living/kitchen. Huge multi-purpose room that can be an office, study, formal living room! Kitchen has designer 42" cabinets with gold finishing's. Granite countertop and tiled backsplash, SS appliances, gas cooktop w/built in oven, built-in microwave, dishwasher. New light fixtures, ceiling fans (w/remotes), and interior doors. Fresh paint inside & out, hardware, baseboards. New flooring throughout-NO carpet! Primary retreat with walk in closet. Primary bath has gorgeous vanity w/granite counter, marble finishes & seamless stand up shower! Hall bath also completely remodeled w/subway tile tub surround, vanity w/marble counter & lots of cabinetry. Close to Memorial Area and Town Center! NO FLOOD-not in floodplain!
Location
State TX
County Harris
Area Spring Branch
Rooms
Bedroom Description All Bedrooms Down,Sitting Area,Walk-In Closet
Other Rooms Family Room, Formal Living, Home Office/Study, Kitchen/Dining Combo, Living Area - 1st Floor, Living/Dining Combo, Utility Room in Garage
Kitchen Kitchen open to Family Room, Pantry
Interior
Interior Features Fire/Smoke Alarm, Formal Entry/Foyer
Heating Central Gas
Cooling Central Electric
Flooring Engineered Wood, Tile
Fireplaces Number 1
Fireplaces Type Wood Burning Fireplace
Exterior
Exterior Feature Fully Fenced, Patio/Deck, Porch
Garage Attached Garage
Garage Spaces 2.0
Garage Description Auto Garage Door Opener, Double-Wide Driveway
Roof Type Composition
Street Surface Asphalt,Concrete
Private Pool No
Building
Lot Description Subdivision Lot
Story 1
Foundation Slab
Lot Size Range 0 Up To 1/4 Acre
Sewer Public Sewer
Water Public Water
Structure Type Brick,Wood
New Construction No
Schools
Elementary Schools Shadow Oaks Elementary School
Middle Schools Spring Oaks Middle School
High Schools Spring Woods High School
School District 49 - Spring Branch
Others
Restrictions Deed Restrictions
Tax ID 096-005-000-0026
Ownership Full Ownership
Acceptable Financing Cash Sale, Conventional, FHA, Investor, VA
Tax Rate 2.4415
Disclosures Mud, Owner/Agent, Sellers Disclosure
Listing Terms Cash Sale, Conventional, FHA, Investor, VA
Financing Cash Sale,Conventional,FHA,Investor,VA
Special Listing Condition Mud, Owner/Agent, Sellers Disclosure
Read Less

Bought with Monarch Real Estate & Ranch
GET MORE INFORMATION




