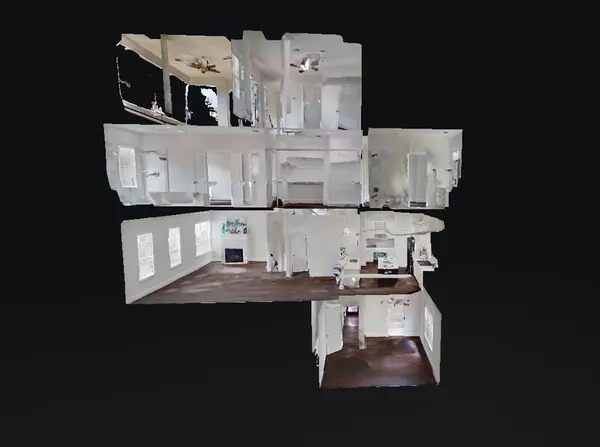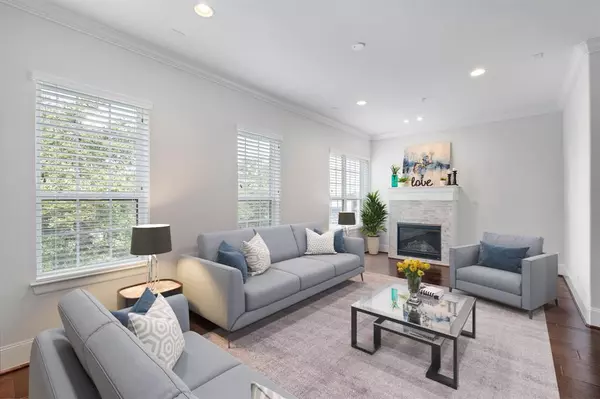For more information regarding the value of a property, please contact us for a free consultation.
2433 Dorrington ST #A Houston, TX 77030
Want to know what your home might be worth? Contact us for a FREE valuation!

Our team is ready to help you sell your home for the highest possible price ASAP
Key Details
Property Type Single Family Home
Listing Status Sold
Purchase Type For Sale
Square Footage 2,625 sqft
Price per Sqft $244
Subdivision Emeralds/Dorrington
MLS Listing ID 30508451
Sold Date 02/10/23
Style Traditional
Bedrooms 4
Full Baths 4
Half Baths 1
Year Built 2015
Annual Tax Amount $14,491
Tax Year 2021
Lot Size 2,437 Sqft
Acres 0.0559
Property Description
Nestled between West U and the Medical Center, lies this beautiful 4-story home with 4bedrooms and 4.5 baths. This community of traditional houses is conveniently located in popular areas inside the loop. FRESH interior paint. NO CARPET. You will surely love the open floor plan of the living area and the kitchen/dining combo. The sprawling main living space on the second floor is perfect for entertaining. Cook like a pro in the spacious kitchen equipped with stainless steel appliances, a stone island countertop, modern light fixtures, and custom-made cabinets. Upstairs, you will find the master's bedroom as your sanctuary as it has a huge space, crown moldings, wide windows, hardwood flooring, an en suite bathroom, and a spacious closet. The remainder of the fourth floor flows onto the covered terrace where you can enjoy views and a cool breeze!
Location
State TX
County Harris
Area Rice/Museum District
Rooms
Bedroom Description 1 Bedroom Down - Not Primary BR,Primary Bed - 3rd Floor
Other Rooms 1 Living Area, Formal Dining, Formal Living, Living Area - 2nd Floor, Living/Dining Combo
Master Bathroom Primary Bath: Double Sinks, Primary Bath: Separate Shower, Primary Bath: Soaking Tub
Kitchen Breakfast Bar, Island w/o Cooktop, Kitchen open to Family Room
Interior
Interior Features Fire/Smoke Alarm, High Ceiling
Heating Central Gas
Cooling Central Electric, Zoned
Flooring Tile, Wood
Fireplaces Number 1
Fireplaces Type Gas Connections
Exterior
Exterior Feature Balcony, Rooftop Deck
Parking Features Attached Garage
Garage Spaces 2.0
Roof Type Composition
Private Pool No
Building
Lot Description Other
Story 4
Foundation Slab
Sewer Public Sewer
Water Public Water
Structure Type Brick,Stucco
New Construction No
Schools
Elementary Schools Roberts Elementary School (Houston)
Middle Schools Pershing Middle School
High Schools Lamar High School (Houston)
School District 27 - Houston
Others
Senior Community No
Restrictions No Restrictions
Tax ID 135-038-001-0001
Ownership Full Ownership
Acceptable Financing Cash Sale, Conventional, FHA, VA
Tax Rate 2.3307
Disclosures Sellers Disclosure
Listing Terms Cash Sale, Conventional, FHA, VA
Financing Cash Sale,Conventional,FHA,VA
Special Listing Condition Sellers Disclosure
Read Less

Bought with eXp Realty LLC



