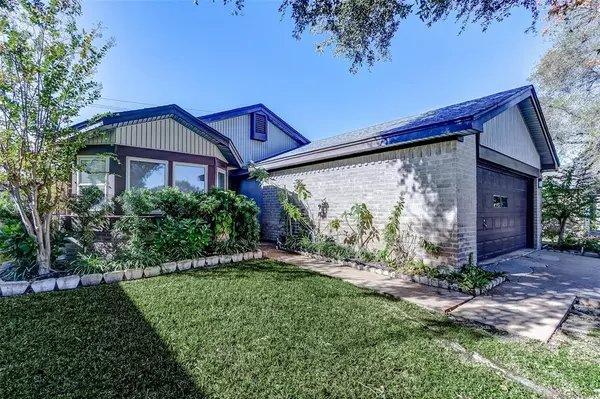For more information regarding the value of a property, please contact us for a free consultation.
11803 Acadian DR Houston, TX 77099
Want to know what your home might be worth? Contact us for a FREE valuation!

Our team is ready to help you sell your home for the highest possible price ASAP
Key Details
Property Type Single Family Home
Listing Status Sold
Purchase Type For Sale
Square Footage 1,516 sqft
Price per Sqft $148
Subdivision Keegans Glen
MLS Listing ID 71336064
Sold Date 02/17/23
Style Contemporary/Modern
Bedrooms 3
Full Baths 2
HOA Fees $25/ann
HOA Y/N 1
Year Built 1980
Annual Tax Amount $3,810
Tax Year 2022
Lot Size 5,280 Sqft
Acres 0.1212
Property Description
This warm and cozy home has 3 bedrooms, 2 full baths, and a two-car garage. NO BACK NEIGHBORS Large Spacious kitchen with updated countertops. Tile and wood floors--No carpet. Stainless steel appliances, open floor plan with tons of natural lighting, The large eat-in kitchen boasts generous counter space and a breakfast bar, making cooking and entertaining a delight. Picture evenings by the fireplace and mornings having coffee out on the covered patio in the backyard. A luxurious primary suite, complete with a walk-in closet, and an en-suite bathroom. Excellent backyard, with an Organic garden started and much much more.
11803 Acadian is not only a Beautiful recently updated home it also is in a wonderful location in southwest Houston right outside the Beltway 8 loop. Extremely easy access to Freeway 59 and Beltway 8, minutes away from Chinatown, Sugar Land Town Center.
Location
State TX
County Harris
Area Stafford Area
Rooms
Bedroom Description All Bedrooms Down
Other Rooms Family Room, Kitchen/Dining Combo
Master Bathroom Primary Bath: Soaking Tub
Den/Bedroom Plus 3
Kitchen Breakfast Bar, Kitchen open to Family Room, Pantry, Pots/Pans Drawers
Interior
Interior Features Alarm System - Owned
Heating Central Electric
Cooling Central Electric
Flooring Engineered Wood, Tile
Fireplaces Number 1
Fireplaces Type Wood Burning Fireplace
Exterior
Exterior Feature Back Yard Fenced
Parking Features Attached Garage
Garage Spaces 2.0
Garage Description Double-Wide Driveway
Roof Type Composition
Street Surface Concrete
Private Pool No
Building
Lot Description Subdivision Lot
Story 1
Foundation Slab
Lot Size Range 0 Up To 1/4 Acre
Sewer Public Sewer
Water Public Water
Structure Type Brick,Other
New Construction No
Schools
Elementary Schools Cummings Elementary School
Middle Schools Holub Middle School
High Schools Aisd Draw
School District 2 - Alief
Others
Senior Community Yes
Restrictions Deed Restrictions
Tax ID 114-616-004-0013
Energy Description Ceiling Fans,Digital Program Thermostat
Acceptable Financing Cash Sale, Conventional, FHA, VA
Tax Rate 2.4411
Disclosures No Disclosures
Listing Terms Cash Sale, Conventional, FHA, VA
Financing Cash Sale,Conventional,FHA,VA
Special Listing Condition No Disclosures
Read Less

Bought with Connect Realty.com



