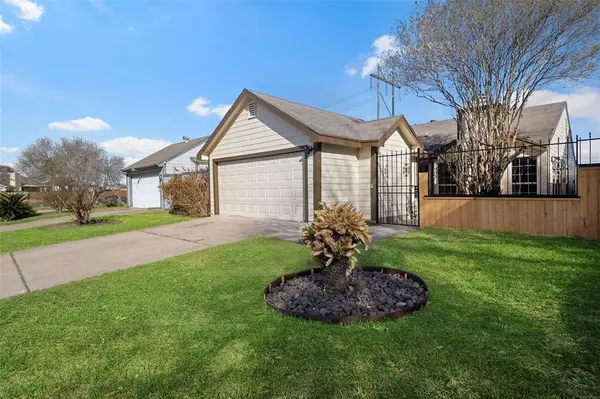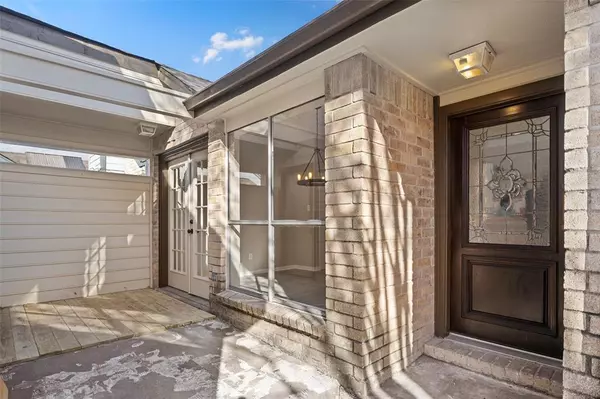For more information regarding the value of a property, please contact us for a free consultation.
11850 Spring Grove DR Houston, TX 77099
Want to know what your home might be worth? Contact us for a FREE valuation!

Our team is ready to help you sell your home for the highest possible price ASAP
Key Details
Property Type Single Family Home
Listing Status Sold
Purchase Type For Sale
Square Footage 1,833 sqft
Price per Sqft $139
Subdivision Keegans Glen Sec 06 R/P
MLS Listing ID 34263213
Sold Date 02/24/23
Style Traditional
Bedrooms 3
Full Baths 2
Half Baths 1
HOA Fees $25/ann
HOA Y/N 1
Year Built 1982
Annual Tax Amount $3,932
Tax Year 2022
Lot Size 4,400 Sqft
Acres 0.101
Property Description
GREAT FAMILY HOME WITH ALL THE UPGRADES! This wonderful 3 bed, 2 bath, 1,833 sq.ft home has been meticulously updated from top to bottom. As you enter the home, you'll notice the open floor plan, high ceilings, and huge gourmet kitchen with all new appliances, soft-close cabinets, and quartz countertops. All new flooring and recessed lighting plus home was painted, both inside and outside. Both bathrooms were remodeled highlighted by vanities topped with quartz countertops. Private cedar fenced courtyard with wrought iron gate lends extra privacy. Detached two-car garage. No need to worry about sweating through another hot summer with your brand new Carrier HVAC unit and new air ducts. Freezing weather? No worries there either as all of the old metal plumbing has been replaced with Oponor PEX which means your pipes won't break in the winter. Conveniently located near great shopping, grocery stores, and parks plus easy access to Beltway 8 or 59 Freeway. Never flooded.
Location
State TX
County Harris
Area Stafford Area
Rooms
Bedroom Description All Bedrooms Down,En-Suite Bath,Primary Bed - 1st Floor
Other Rooms 1 Living Area, Family Room, Kitchen/Dining Combo
Master Bathroom Primary Bath: Double Sinks, Primary Bath: Tub/Shower Combo, Secondary Bath(s): Tub/Shower Combo
Den/Bedroom Plus 4
Kitchen Island w/o Cooktop, Kitchen open to Family Room, Pantry, Pots/Pans Drawers, Soft Closing Cabinets, Soft Closing Drawers
Interior
Interior Features Fire/Smoke Alarm, High Ceiling
Heating Central Electric, Central Gas
Cooling Central Electric, Central Gas
Flooring Tile, Vinyl Plank
Fireplaces Number 1
Fireplaces Type Freestanding, Gas Connections
Exterior
Exterior Feature Back Green Space, Back Yard Fenced, Patio/Deck, Side Yard
Parking Features Detached Garage
Garage Spaces 1.0
Garage Description Additional Parking, Auto Garage Door Opener, Double-Wide Driveway
Roof Type Composition
Street Surface Concrete
Private Pool No
Building
Lot Description Subdivision Lot
Story 1
Foundation Slab
Lot Size Range 0 Up To 1/4 Acre
Sewer Public Sewer
Water Public Water, Water District
Structure Type Brick,Cement Board,Stone,Vinyl,Wood
New Construction No
Schools
Elementary Schools Cummings Elementary School
Middle Schools Holub Middle School
High Schools Aisd Draw
School District 2 - Alief
Others
HOA Fee Include Clubhouse,Grounds,Recreational Facilities
Senior Community No
Restrictions Deed Restrictions,Zoning
Tax ID 114-853-001-0002
Ownership Full Ownership
Energy Description Attic Fan,Attic Vents,Ceiling Fans,Digital Program Thermostat,Energy Star Appliances,High-Efficiency HVAC,HVAC>13 SEER,Insulation - Batt,Insulation - Rigid Foam
Acceptable Financing Conventional, FHA, Investor, Texas Veterans Land Board, USDA Loan, VA
Tax Rate 2.4258
Disclosures Owner/Agent, Sellers Disclosure
Listing Terms Conventional, FHA, Investor, Texas Veterans Land Board, USDA Loan, VA
Financing Conventional,FHA,Investor,Texas Veterans Land Board,USDA Loan,VA
Special Listing Condition Owner/Agent, Sellers Disclosure
Read Less

Bought with CitiQuest Properties



