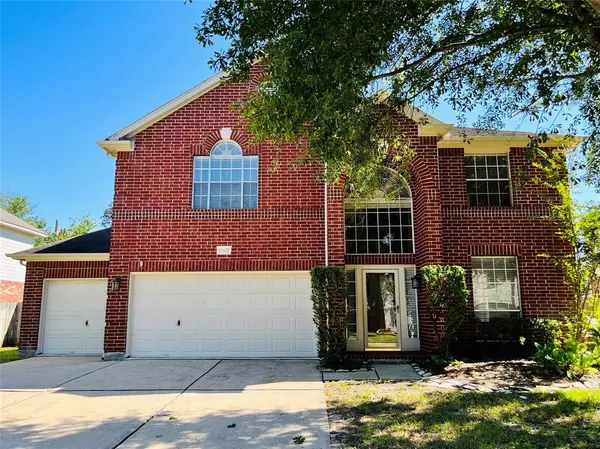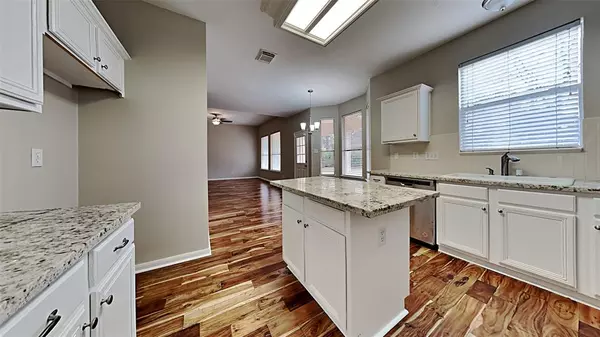For more information regarding the value of a property, please contact us for a free consultation.
15023 Green Stone DR Houston, TX 77084
Want to know what your home might be worth? Contact us for a FREE valuation!

Our team is ready to help you sell your home for the highest possible price ASAP
Key Details
Property Type Single Family Home
Listing Status Sold
Purchase Type For Sale
Square Footage 2,614 sqft
Price per Sqft $124
Subdivision Hearthstone
MLS Listing ID 93942919
Sold Date 02/27/23
Style Traditional
Bedrooms 4
Full Baths 3
Half Baths 1
HOA Fees $39/ann
HOA Y/N 1
Year Built 1997
Annual Tax Amount $6,269
Tax Year 2021
Lot Size 7,875 Sqft
Acres 0.1808
Property Description
Traditional red brick 2-story home in Hearthstone with 4 Bedroom, 3.5 Bath with 3 car Garage. Updated include new interior paint, new carpet in closets and new stainless steel appliances including dishwasher, microwave and range. Hardwood, laminate wood and tile floors throughout. Gorgeous granite countertops in island Kitchen. Both Formal living room and dining room off the entry. Family room with gas log fireplace is open to the Breakfast nook and Kitchen. Updated half Bath. All Bedrooms upstairs. Oversized Primary Bedroom with private adjoining Bathroom featuring jetted tub, separate shower and dual sinks. One secondary Bedroom has private bathroom with shower. The other two secondary Bedrooms share a hall Bathroom. Backyard features a large covered patio. Hearthstone is home to the Hearthstone Country Club and Golf Course which offers members an 27 holes of golf, pool, tennis courts, fitness center and more. Residents can enjoy playgrounds, parks and walking/biking trails.
Location
State TX
County Harris
Area Eldridge North
Interior
Heating Central Gas
Cooling Central Electric
Flooring Bamboo, Carpet, Tile, Wood
Fireplaces Number 1
Exterior
Exterior Feature Back Yard Fenced, Covered Patio/Deck
Parking Features Attached Garage
Garage Spaces 3.0
Roof Type Composition
Private Pool No
Building
Lot Description Subdivision Lot
Story 2
Foundation Slab
Water Water District
Structure Type Brick,Cement Board
New Construction No
Schools
Elementary Schools Horne Elementary School
Middle Schools Truitt Middle School
High Schools Cypress Falls High School
School District 13 - Cypress-Fairbanks
Others
Senior Community No
Restrictions Deed Restrictions
Tax ID 118-327-002-0031
Acceptable Financing Cash Sale, Conventional, VA
Tax Rate 2.501
Disclosures Mud, Sellers Disclosure
Listing Terms Cash Sale, Conventional, VA
Financing Cash Sale,Conventional,VA
Special Listing Condition Mud, Sellers Disclosure
Read Less

Bought with eXp Realty LLC



