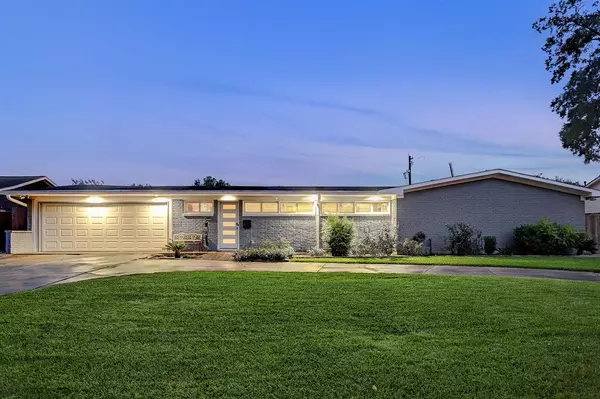For more information regarding the value of a property, please contact us for a free consultation.
10203 Willowgrove DR Houston, TX 77035
Want to know what your home might be worth? Contact us for a FREE valuation!

Our team is ready to help you sell your home for the highest possible price ASAP
Key Details
Property Type Single Family Home
Listing Status Sold
Purchase Type For Sale
Square Footage 2,912 sqft
Price per Sqft $192
Subdivision Willow Meadows
MLS Listing ID 35032673
Sold Date 03/03/23
Style Ranch,Traditional
Bedrooms 4
Full Baths 2
Half Baths 1
HOA Fees $30/ann
HOA Y/N 1
Year Built 1957
Annual Tax Amount $11,586
Tax Year 2020
Lot Size 10,800 Sqft
Acres 0.2479
Property Description
This fully renovated 4 BR & 2.5 BA Willow Meadows home with a Saltwater Pool is a must see! The large kitchen is equipped w/updated cabinetry, large gas cooktop, double ovens, pot filler, updated appliances and a wide island to gather around. Completely renovated Primary Bath has a large soaking tub, dual sinks, & walk in shower w/ triple shower heads. Primary closet has built in drawers & dresser. Relax in the sparkling salt water pool and hot tub w/ a large entertaining deck in the expansive backyard oasis. Extensive remodel includes PEX piping throughout (2018), Trane HVAC, tankless water heater, water softener filtration, whole home automation, plantation shutters, utility room w/built in shelving & storage. There is also a approx. 10'x10' shed in the backyard w/ electrical, sprinkler system, Arlo security cameras, LED lighting, & motion lights outside. Close proximity to Willow Park, Red Elementary & Trafton Academy.
Location
State TX
County Harris
Area Willow Meadows Area
Rooms
Bedroom Description All Bedrooms Down,En-Suite Bath,Primary Bed - 1st Floor,Walk-In Closet
Other Rooms Breakfast Room, Family Room, Formal Dining, Home Office/Study, Living Area - 1st Floor, Utility Room in House
Master Bathroom Half Bath, Primary Bath: Double Sinks, Primary Bath: Separate Shower, Primary Bath: Soaking Tub, Secondary Bath(s): Double Sinks, Secondary Bath(s): Tub/Shower Combo
Kitchen Island w/o Cooktop, Kitchen open to Family Room, Pantry, Pot Filler, Pots/Pans Drawers, Under Cabinet Lighting, Walk-in Pantry
Interior
Interior Features Alarm System - Owned, Drapes/Curtains/Window Cover, Fire/Smoke Alarm, Prewired for Alarm System
Heating Central Gas
Cooling Central Electric
Flooring Tile
Exterior
Exterior Feature Back Yard Fenced, Patio/Deck, Private Driveway, Spa/Hot Tub, Sprinkler System, Storage Shed
Parking Features Attached Garage, Oversized Garage
Garage Spaces 2.0
Pool Gunite, Heated, In Ground, Salt Water
Roof Type Composition
Private Pool Yes
Building
Lot Description Subdivision Lot
Faces North,West
Story 1
Foundation Slab
Lot Size Range 0 Up To 1/4 Acre
Sewer Public Sewer
Water Public Water
Structure Type Brick
New Construction No
Schools
Elementary Schools Red Elementary School
Middle Schools Meyerland Middle School
High Schools Westbury High School
School District 27 - Houston
Others
Senior Community No
Restrictions Deed Restrictions
Tax ID 089-020-000-0021
Energy Description Ceiling Fans,Digital Program Thermostat
Acceptable Financing Cash Sale, Conventional
Tax Rate 2.3994
Disclosures Sellers Disclosure
Listing Terms Cash Sale, Conventional
Financing Cash Sale,Conventional
Special Listing Condition Sellers Disclosure
Read Less

Bought with Coldwell Banker Realty - Bellaire-Metropolitan



