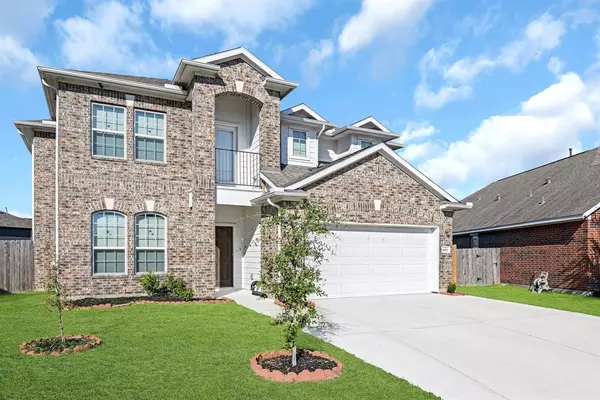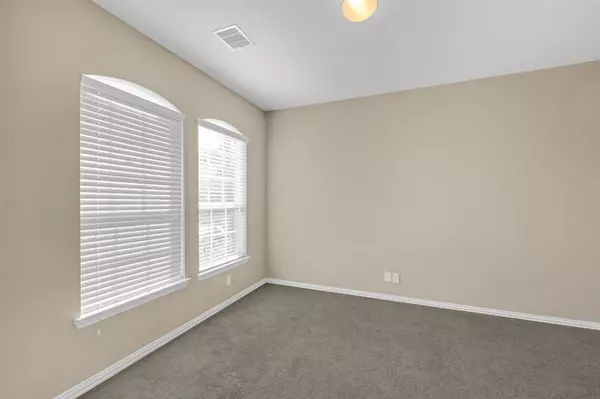For more information regarding the value of a property, please contact us for a free consultation.
8507 Starling CT Baytown, TX 77521
Want to know what your home might be worth? Contact us for a FREE valuation!

Our team is ready to help you sell your home for the highest possible price ASAP
Key Details
Property Type Single Family Home
Listing Status Sold
Purchase Type For Sale
Square Footage 2,895 sqft
Price per Sqft $101
Subdivision Goose Creek Landing
MLS Listing ID 45232170
Sold Date 03/07/23
Style Traditional
Bedrooms 4
Full Baths 2
Half Baths 1
HOA Fees $41/ann
HOA Y/N 1
Year Built 2016
Annual Tax Amount $10,111
Tax Year 2021
Lot Size 8,950 Sqft
Acres 0.2055
Property Description
Welcome to 8507 Starling Court! Located in the center of a cul-de-sac, this 2-story home offers a formal dining room or home office, 4 bedrooms, 3 and a half bathrooms, and media room. Inside you will find grand ceilings with open concept living areas, and large game room upstairs leading to balcony. The kitchen offers granite countertops, plenty of cabinet space, and large island. The home is wired with cameras and tv monitor that will convey with the property. Outside is an oversized patio that is perfect for entertaining and huge planters box ready for your touches and homegrown goods! Home is empty and carpets are clean and ready for you to call this one yours! Call to schedule your showing today!
Location
State TX
County Harris
Area Baytown/Harris County
Rooms
Bedroom Description Primary Bed - 1st Floor
Other Rooms 1 Living Area, Family Room, Formal Dining, Gameroom Up, Home Office/Study, Living Area - 1st Floor, Media, Utility Room in House
Kitchen Island w/o Cooktop, Pantry
Interior
Interior Features Alarm System - Owned
Heating Central Gas
Cooling Central Electric
Flooring Carpet, Tile
Exterior
Exterior Feature Back Yard Fenced, Balcony, Patio/Deck, Side Yard, Storage Shed
Garage Attached Garage
Garage Spaces 2.0
Garage Description Double-Wide Driveway
Roof Type Composition
Street Surface Concrete
Private Pool No
Building
Lot Description Cul-De-Sac, Subdivision Lot
Story 2
Foundation Slab
Lot Size Range 0 Up To 1/4 Acre
Water Water District
Structure Type Brick,Wood
New Construction No
Schools
Elementary Schools Pumphrey Elementary School
Middle Schools Highlands Junior High School
High Schools Goose Creek Memorial
School District 23 - Goose Creek Consolidated
Others
HOA Fee Include Grounds,Other
Senior Community No
Restrictions Deed Restrictions
Tax ID 137-527-001-0017
Acceptable Financing Cash Sale, Conventional, FHA, VA
Tax Rate 3.77
Disclosures Sellers Disclosure
Listing Terms Cash Sale, Conventional, FHA, VA
Financing Cash Sale,Conventional,FHA,VA
Special Listing Condition Sellers Disclosure
Read Less

Bought with eXp Realty LLC
GET MORE INFORMATION




