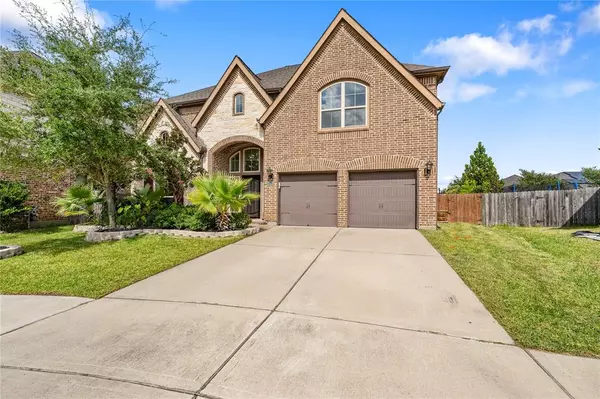For more information regarding the value of a property, please contact us for a free consultation.
27102 Walden Gulch LN Katy, TX 77494
Want to know what your home might be worth? Contact us for a FREE valuation!

Our team is ready to help you sell your home for the highest possible price ASAP
Key Details
Property Type Single Family Home
Listing Status Sold
Purchase Type For Sale
Square Footage 3,949 sqft
Price per Sqft $184
Subdivision Pine Mill Ranch
MLS Listing ID 4502613
Sold Date 03/09/23
Style Traditional
Bedrooms 5
Full Baths 4
Half Baths 1
HOA Fees $66/ann
HOA Y/N 1
Year Built 2013
Annual Tax Amount $11,742
Tax Year 2021
Lot Size 10,864 Sqft
Acres 0.2494
Property Description
Beautiful 2 story 5 bed 4.5 bath located on a corner street in the highly desirable neighborhood of Pine Mill Ranch! Featuring a gorgeous open kitchen, traditional dining area, and family room with brown and beige interior throughout, and a large island to eat at. Beautiful white wooded coat rack entrance, attached with a half bathroom for anyone’s convenience. Gorgeous office space with windows giving you an outside view. The primary bedroom bath features a large shower, and bathtub with a window to soak in the sunlight, his and her sinks, and two large walk in closets. Taking a walk upstairs you are met with an awesome gaming room space for your kids or guest. Taking a couple steps further you are met with the 3rd, 4th and 5th lovely bedrooms. Entertain in luxury under your TWO covered patios all year long. Fall in love with the pool here, purposefully built to swim laps and stay cool during the hot summers. Built at the end of the single lap pool is a luxurious hot tub.
Location
State TX
County Fort Bend
Area Katy - Southwest
Rooms
Bedroom Description 2 Bedrooms Down,Primary Bed - 1st Floor,Walk-In Closet
Other Rooms 1 Living Area, Breakfast Room, Family Room, Formal Dining, Gameroom Up, Home Office/Study, Living Area - 1st Floor, Utility Room in House
Kitchen Island w/o Cooktop, Kitchen open to Family Room, Pantry
Interior
Interior Features Drapes/Curtains/Window Cover, Fire/Smoke Alarm, Formal Entry/Foyer, High Ceiling, Refrigerator Included
Heating Central Gas
Cooling Central Electric
Flooring Carpet, Tile, Wood
Fireplaces Number 1
Fireplaces Type Gaslog Fireplace
Exterior
Exterior Feature Back Yard, Back Yard Fenced, Covered Patio/Deck, Exterior Gas Connection, Partially Fenced, Patio/Deck
Garage Attached Garage
Garage Spaces 3.0
Pool 1
Roof Type Composition
Street Surface Concrete
Private Pool Yes
Building
Lot Description Corner, Subdivision Lot
Faces South
Story 2
Foundation Slab
Lot Size Range 0 Up To 1/4 Acre
Water Water District
Structure Type Brick,Wood
New Construction No
Schools
Elementary Schools Keiko Davidson Elementary School
Middle Schools Tays Junior High School
High Schools Tompkins High School
School District 30 - Katy
Others
HOA Fee Include Clubhouse,Recreational Facilities
Restrictions Deed Restrictions
Tax ID 5797-29-001-0050-914
Energy Description Ceiling Fans
Acceptable Financing Cash Sale, Conventional, FHA, USDA Loan, VA
Tax Rate 2.7845
Disclosures Mud, Sellers Disclosure
Listing Terms Cash Sale, Conventional, FHA, USDA Loan, VA
Financing Cash Sale,Conventional,FHA,USDA Loan,VA
Special Listing Condition Mud, Sellers Disclosure
Read Less

Bought with Compass RE Texas, LLCKaty
GET MORE INFORMATION




